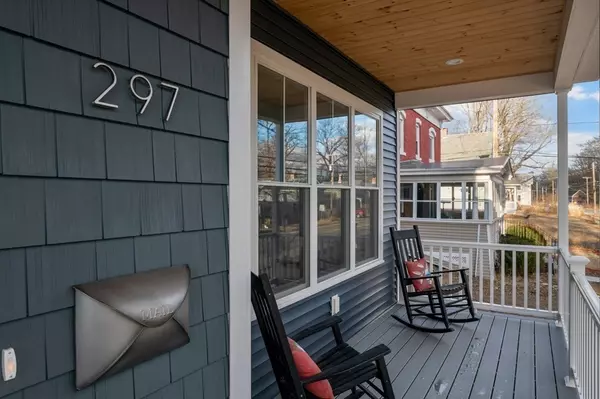For more information regarding the value of a property, please contact us for a free consultation.
297 Riverside Drive, Lot 1 Northampton, MA 01060
Want to know what your home might be worth? Contact us for a FREE valuation!

Our team is ready to help you sell your home for the highest possible price ASAP
Key Details
Sold Price $780,000
Property Type Single Family Home
Sub Type Single Family Residence
Listing Status Sold
Purchase Type For Sale
Square Footage 2,135 sqft
Price per Sqft $365
MLS Listing ID 73079980
Sold Date 06/09/23
Style Colonial
Bedrooms 3
Full Baths 2
Half Baths 1
HOA Y/N false
Year Built 2022
Tax Year 2023
Lot Size 5,662 Sqft
Acres 0.13
Property Description
You will be intrigued by the quality finishes throughout this sun filled 3 Bed, 2.5 Bath Colonial which boasts beautiful hardwood floors throughout! The Kitchen features quartzite countertops, white cabinets, an accent island, stainless steel appliances and runs seamlessly into the Dining area finished with wainscoting details. Beautiful fireplace w/ stone surround in the Living Room with a large window over looking front porch make it an enjoyable space for entertaining. Tiled entry way provides coat closet and a place to kick off your shoes. Flex space on the second floor can be an open office, kids corner, or reading nook! Primary Bedroom has an en-Suite bath with a tiled shower stall and double vanity.Add'l features; covered front porch with details, second floor laundry, full basement with interior access, low VOC paint, ERV System and active Radon System. Basement is rough plumbed for a full bathroom. This home is fossil fuel free to support Northampton's '30 carbon neutral goal!
Location
State MA
County Hampshire
Area Florence
Zoning URB
Direction Elm Street to Riverside Drive (driveway is off Liberty St.)
Rooms
Basement Full
Primary Bedroom Level Second
Dining Room Flooring - Hardwood, Lighting - Overhead, Crown Molding
Kitchen Flooring - Hardwood, Countertops - Stone/Granite/Solid, Kitchen Island, Cabinets - Upgraded, Open Floorplan, Recessed Lighting, Stainless Steel Appliances, Lighting - Pendant
Interior
Heating Forced Air, Heat Pump
Cooling Central Air
Flooring Tile, Hardwood
Fireplaces Number 1
Fireplaces Type Living Room
Appliance Range, Dishwasher, Disposal, Microwave, Refrigerator, Range Hood, Utility Connections for Electric Range, Utility Connections for Electric Dryer
Laundry Second Floor, Washer Hookup
Exterior
Garage Spaces 2.0
Community Features Public Transportation, Shopping, Park, Walk/Jog Trails, Medical Facility, Laundromat, Bike Path, Highway Access, House of Worship, Private School, Public School, University
Utilities Available for Electric Range, for Electric Dryer, Washer Hookup
Waterfront false
Roof Type Shingle
Parking Type Attached, Paved Drive, Shared Driveway, Off Street
Total Parking Spaces 2
Garage Yes
Building
Lot Description Easements, Cleared, Level
Foundation Concrete Perimeter
Sewer Public Sewer
Water Public
Others
Senior Community false
Acceptable Financing Contract
Listing Terms Contract
Read Less
Bought with Micki L. Sanderson • Delap Real Estate LLC
GET MORE INFORMATION




