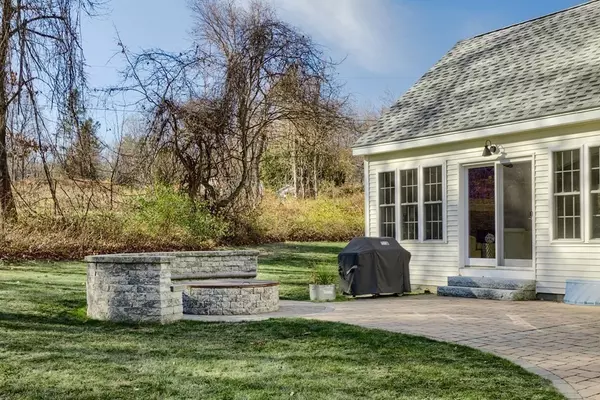For more information regarding the value of a property, please contact us for a free consultation.
40 Gilchrest Lunenburg, MA 01462
Want to know what your home might be worth? Contact us for a FREE valuation!

Our team is ready to help you sell your home for the highest possible price ASAP
Key Details
Sold Price $850,000
Property Type Single Family Home
Sub Type Single Family Residence
Listing Status Sold
Purchase Type For Sale
Square Footage 3,665 sqft
Price per Sqft $231
MLS Listing ID 73060212
Sold Date 06/09/23
Style Colonial
Bedrooms 5
Full Baths 3
Half Baths 1
HOA Y/N false
Year Built 2003
Annual Tax Amount $9,487
Tax Year 2022
Lot Size 1.620 Acres
Acres 1.62
Property Description
Buy one, get one! Beautiful home with complete main floor in-law with its own private entrance! Beaming with natural light you will enjoy this multigenerational living home at its best. Enjoy seeing mature trees and gardens come to life this SPRING at this professionally landscaped home. This truly unique living space could also be perfect for an Au Pair, military family member, college student, or possibly even used for a home based business/daycare etc. Electric fence for your fur babies to roam and run on a beautiful 1.62 acre lot. Large stone patio with wood burning fire pit offers a great outdoor entertaining space. Finished basement is perfect for movie nights, playroom/game room or workout area. No oil delivery needed here, this home is heated by propane! Want access to an in ground pool to cool off, relax and even entertain? Details provided during your own private showing. Sellers can offer a quick closing.
Location
State MA
County Worcester
Zoning RA
Direction Pleased refer to GPS
Rooms
Family Room Cathedral Ceiling(s), Flooring - Hardwood, Recessed Lighting, Remodeled, Lighting - Overhead
Basement Full, Finished, Walk-Out Access, Interior Entry, Garage Access, Sump Pump
Primary Bedroom Level Second
Dining Room Flooring - Hardwood, Crown Molding
Kitchen Flooring - Hardwood, Dining Area, Pantry, Countertops - Stone/Granite/Solid, Breakfast Bar / Nook, Cabinets - Upgraded, Deck - Exterior, Exterior Access, Recessed Lighting, Remodeled, Slider, Stainless Steel Appliances, Gas Stove, Lighting - Sconce, Lighting - Overhead
Interior
Interior Features Bonus Room, Inlaw Apt.
Heating Forced Air, Natural Gas
Cooling Central Air, Ductless
Flooring Wood, Tile, Carpet, Hardwood
Fireplaces Number 2
Fireplaces Type Family Room
Appliance Range, Dishwasher, Microwave, Refrigerator, Washer, Dryer, Water Treatment, Range Hood, Water Softener, Propane Water Heater, Utility Connections for Gas Range, Utility Connections for Gas Dryer
Laundry Flooring - Stone/Ceramic Tile, Main Level, Washer Hookup, Lighting - Overhead, First Floor
Exterior
Exterior Feature Rain Gutters, Professional Landscaping, Decorative Lighting
Garage Spaces 3.0
Community Features Pool, Park, Walk/Jog Trails, Golf, Medical Facility, Conservation Area, House of Worship, Public School
Utilities Available for Gas Range, for Gas Dryer, Washer Hookup
Waterfront false
Roof Type Shingle
Parking Type Attached, Under, Garage Faces Side, Oversized, Paved Drive, Off Street, Driveway, Paved
Total Parking Spaces 5
Garage Yes
Building
Lot Description Wooded, Underground Storage Tank
Foundation Concrete Perimeter
Sewer Private Sewer
Water Private
Schools
Elementary Schools Lunenburg
Middle Schools Lunenburg
High Schools Lunenburg
Others
Senior Community false
Read Less
Bought with Linda Anderson • Keller Williams Realty North Central
GET MORE INFORMATION




