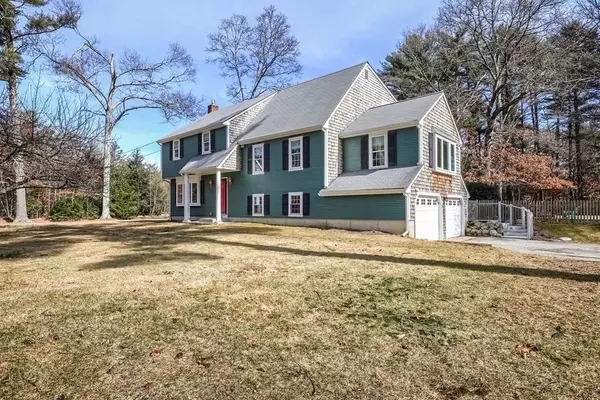For more information regarding the value of a property, please contact us for a free consultation.
3 Boulton St Carver, MA 02330
Want to know what your home might be worth? Contact us for a FREE valuation!

Our team is ready to help you sell your home for the highest possible price ASAP
Key Details
Sold Price $675,000
Property Type Single Family Home
Sub Type Single Family Residence
Listing Status Sold
Purchase Type For Sale
Square Footage 2,232 sqft
Price per Sqft $302
Subdivision Vaughn Estates
MLS Listing ID 73085239
Sold Date 06/08/23
Bedrooms 4
Full Baths 2
Half Baths 1
HOA Y/N false
Year Built 1986
Annual Tax Amount $6,678
Tax Year 2022
Lot Size 0.920 Acres
Acres 0.92
Property Description
Extraordinary 4 bedroom 2.5 bath 2232 sq ft Multi level home with 2 car garage set on sprawling corner lot in exclusive Vaughn Estates! Located just over the Plymouth/Carver line, this wonderful multi room home offers many updates including new carpet, flooring and paint! Off back deck is a slider entry into a lovely granite kitchen with nook open to a stately cathedral dining room with gorgeous "picture window" offset by a formal Living Rm. The lower level boasts a generous renovated family room with exquisite stone fireplace & half bath with a private laundry & exercise room off garage. Three generous bedrooms and a full bath are a few steps to 2nd floor-with the oversize Main Bedroom, custom closets & an updated bath are a few steps more to the 3rd level. Home is enhanced by a walk up attic, perfect for addl storage needs! Grand Backyard is fenced. Home heated by Gas & adorned by Central Air! "Home Sweet Home"! See attached informational! Open House Saturday 3/11 from 12pm-3pm!
Location
State MA
County Plymouth
Zoning RES /
Direction Vaughn Estates is just over the Plymouth Carver line off of So. Meadow Rd.
Rooms
Family Room Bathroom - Half, Ceiling Fan(s), Closet, Exterior Access, Slider
Basement Partial, Partially Finished, Interior Entry, Garage Access
Primary Bedroom Level Third
Dining Room Cathedral Ceiling(s), Window(s) - Picture, Lighting - Overhead
Kitchen Dining Area, Pantry, Countertops - Stone/Granite/Solid, Kitchen Island, Deck - Exterior, Exterior Access, Slider, Lighting - Overhead
Interior
Heating Forced Air, Natural Gas
Cooling Central Air
Flooring Tile, Carpet, Concrete, Wood Laminate
Fireplaces Number 1
Appliance Oven, Dishwasher, Trash Compactor, Countertop Range, Tank Water Heater, Utility Connections for Electric Range
Laundry Flooring - Laminate, Gas Dryer Hookup, Washer Hookup, In Basement
Exterior
Exterior Feature Rain Gutters, Professional Landscaping, Decorative Lighting
Garage Spaces 2.0
Fence Fenced/Enclosed
Community Features Shopping, Park, Walk/Jog Trails, Golf, Medical Facility, Bike Path, Conservation Area, House of Worship, Public School
Utilities Available for Electric Range, Washer Hookup
Waterfront false
Roof Type Shingle
Parking Type Attached, Under, Paved Drive, Paved
Total Parking Spaces 4
Garage Yes
Building
Lot Description Cul-De-Sac, Corner Lot, Level
Foundation Concrete Perimeter
Sewer Private Sewer
Water Private
Schools
Elementary Schools Carver Elementa
Middle Schools Carver Middle
High Schools Carver High
Others
Senior Community false
Read Less
Bought with Danielle Burke • Keller Williams Realty Signature Properties
GET MORE INFORMATION




