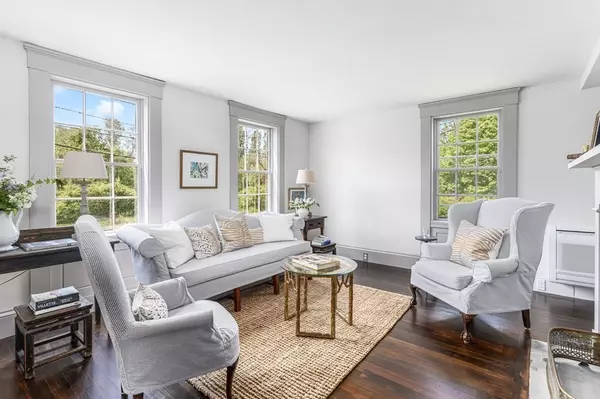For more information regarding the value of a property, please contact us for a free consultation.
89 Russells Mills Rd Dartmouth, MA 02748
Want to know what your home might be worth? Contact us for a FREE valuation!

Our team is ready to help you sell your home for the highest possible price ASAP
Key Details
Sold Price $635,000
Property Type Single Family Home
Sub Type Single Family Residence
Listing Status Sold
Purchase Type For Sale
Square Footage 1,810 sqft
Price per Sqft $350
MLS Listing ID 73113157
Sold Date 06/08/23
Style Gothic Revival
Bedrooms 3
Full Baths 2
HOA Y/N false
Year Built 1810
Annual Tax Amount $3,645
Tax Year 2022
Lot Size 0.560 Acres
Acres 0.56
Property Description
This beautifully renovated Gothic Revival w/ its iconic twin gabled roofline is set on a scenic 1/2 acre surrounded by venerable stone walls and privacy hedge. A white shell drive leads to a 1-bay garage nestled behind the property complete w/ ample storage & workspace. Entering the home from the back porch, one first comes to a brick floored mudroom before entering the extensively remodeled interior. A handsome free standing fireplace is the focal point of the main level's open floor plan. A cozy kitchen,1st floor bed w/ office nook, full bath & laundry facilities complete the 1st floor. Upstairs are 2 additional front to back bedrooms and a 2nd full bath. Nary a detail has been overlooked! New roof & gutters on both the main house/garage, brand new appliances, new HVAC system, new 200 amp electric service, discreetly placed solar panels and heated floors in both baths! An absolutely delightful abode for anyone who appreciates old world charm combined w/ today's modern conveniences.
Location
State MA
County Bristol
Zoning GR
Direction Route 6 to Slocum Rd. Left on Russells Mills Rd. House will be on the left.
Rooms
Basement Partial, Bulkhead
Primary Bedroom Level First
Kitchen Flooring - Wood, Countertops - Stone/Granite/Solid
Interior
Interior Features Mud Room
Heating Baseboard, Natural Gas, Ductless
Cooling Ductless
Flooring Wood, Carpet
Fireplaces Number 2
Fireplaces Type Living Room, Master Bedroom
Appliance Range, Dishwasher, Refrigerator, Washer, Dryer, Gas Water Heater, Utility Connections for Gas Range, Utility Connections for Gas Oven
Laundry First Floor
Exterior
Exterior Feature Garden, Stone Wall
Garage Spaces 1.0
Community Features Walk/Jog Trails, Medical Facility, Conservation Area, Highway Access, House of Worship, Private School, Public School
Utilities Available for Gas Range, for Gas Oven
Waterfront false
Waterfront Description Beach Front, Ocean, Beach Ownership(Public)
Roof Type Shingle
Parking Type Detached, Storage, Off Street
Total Parking Spaces 6
Garage Yes
Building
Lot Description Cleared
Foundation Granite
Sewer Public Sewer
Water Public
Others
Senior Community false
Acceptable Financing Contract
Listing Terms Contract
Read Less
Bought with Jeffrey Kaplan • Williams & Stuart Real Estate
GET MORE INFORMATION




