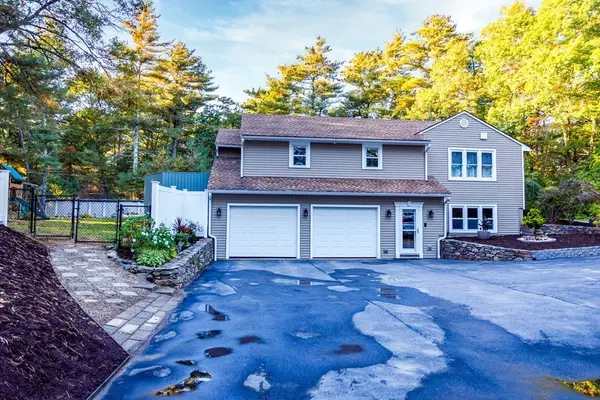For more information regarding the value of a property, please contact us for a free consultation.
8 Old Stonewall Rd Lakeville, MA 02347
Want to know what your home might be worth? Contact us for a FREE valuation!

Our team is ready to help you sell your home for the highest possible price ASAP
Key Details
Sold Price $725,000
Property Type Single Family Home
Sub Type Single Family Residence
Listing Status Sold
Purchase Type For Sale
Square Footage 2,564 sqft
Price per Sqft $282
Subdivision Old Stonewall Road Sub-Division
MLS Listing ID 73088208
Sold Date 06/08/23
Style Ranch
Bedrooms 3
Full Baths 3
HOA Y/N false
Year Built 1985
Annual Tax Amount $6,537
Tax Year 2023
Lot Size 5.920 Acres
Acres 5.92
Property Description
Experience modern luxury and tranquility in this stunning ranch-style home situated in a quiet cul-de-sac on nearly 6 acres of forested land. Relax in your private fenced yard by the above-ground pool or on the large deck. Inside, enjoy modern features such as a modern en suite bathroom with skylight and jacuzzi bathtub, updated kitchen with granite countertops and high-quality stainless steel appliances, and plentiful storage space. Charge your electric car with ease with the dedicated charger connection. Stay connected with high-speed Verizon Gigabit FIOS service and multiple smart home features throughout the house. Conveniently located near major highways such as Rt. 24, 495, and 140, this home offers easy access to all that the area has to offer, including Assawompset and Long Ponds and golf courses. Don't miss out on this incredible opportunity to own your own private sanctuary!
Location
State MA
County Plymouth
Zoning R
Direction Pickens to Old Stonewall Road
Rooms
Family Room Flooring - Hardwood, Balcony / Deck, Exterior Access
Basement Full, Partially Finished, Walk-Out Access, Interior Entry, Garage Access, Concrete
Primary Bedroom Level First
Dining Room Flooring - Hardwood
Kitchen Closet/Cabinets - Custom Built, Flooring - Stone/Ceramic Tile, Countertops - Stone/Granite/Solid, Breakfast Bar / Nook, Recessed Lighting, Stainless Steel Appliances
Interior
Interior Features Office, Foyer, Central Vacuum, Other
Heating Forced Air, Oil
Cooling Central Air
Flooring Wood, Tile, Vinyl, Laminate, Flooring - Vinyl, Flooring - Stone/Ceramic Tile
Fireplaces Number 1
Fireplaces Type Family Room, Living Room
Appliance Range, Dishwasher, Microwave, Freezer, Dryer, ENERGY STAR Qualified Refrigerator, ENERGY STAR Qualified Washer, Vacuum System, Water Softener, Range - ENERGY STAR, Instant Hot Water, Oil Water Heater, Tank Water Heater, Utility Connections for Electric Oven, Utility Connections for Electric Dryer
Laundry Washer Hookup
Exterior
Exterior Feature Rain Gutters, Storage, Decorative Lighting
Garage Spaces 2.0
Fence Fenced
Pool Above Ground
Community Features Public Transportation, Shopping, Tennis Court(s), Park, Stable(s), Golf
Utilities Available for Electric Oven, for Electric Dryer, Washer Hookup
Waterfront false
Waterfront Description Beach Front, Lake/Pond, 1 to 2 Mile To Beach, Beach Ownership(Public)
Roof Type Shingle
Parking Type Attached, Garage Door Opener, Storage, Garage Faces Side, Paved Drive, Off Street
Total Parking Spaces 10
Garage Yes
Private Pool true
Building
Lot Description Cul-De-Sac, Corner Lot, Wooded
Foundation Concrete Perimeter
Sewer Private Sewer
Water Private
Schools
Elementary Schools Assawompsett
Middle Schools Free/Lake Midd.
High Schools Apponequet
Others
Senior Community false
Read Less
Bought with Tom Dixon • Keller Williams Realty
GET MORE INFORMATION




