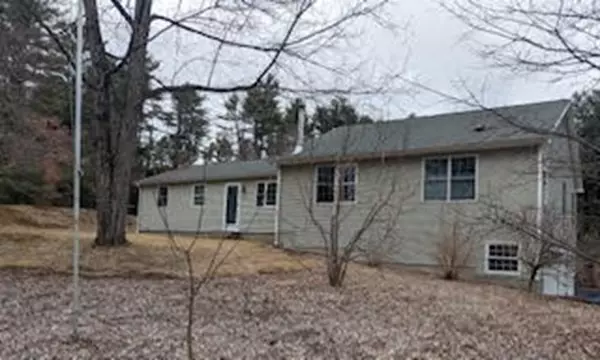For more information regarding the value of a property, please contact us for a free consultation.
116 Pine Street Belchertown, MA 01007
Want to know what your home might be worth? Contact us for a FREE valuation!

Our team is ready to help you sell your home for the highest possible price ASAP
Key Details
Sold Price $501,900
Property Type Single Family Home
Sub Type Single Family Residence
Listing Status Sold
Purchase Type For Sale
Square Footage 2,208 sqft
Price per Sqft $227
MLS Listing ID 73088172
Sold Date 06/05/23
Style Ranch
Bedrooms 4
Full Baths 2
HOA Y/N false
Year Built 1978
Annual Tax Amount $5,957
Tax Year 2023
Lot Size 1.000 Acres
Acres 1.0
Property Description
Welcome Home! Beautiful modern Ranch with 4 bedrooms, 2 full baths with 2208 gla of living space on an acre of land. Extra wide driveway is perfect for the heated 3 car garage. Enter the home through the back French Doors into the four season sunroom that's flooded with natural sunlight... on those cold days, enjoy the warmth of the coal / wood stove it leads to a large back deck overlooking the spacious back yard. Step in through the slider into the large open concept Great Room w/ vaulted ceilings and wood stove. Wood Floors throughout the entire house. Large bright and airy super functional kitchen great for entertaining. Stainless steel appliances, plenty of cabinets, two peninsulas with seating and beautiful quartz countertops makes this kitchen the center piece of the home. Three good size bedrooms, and separate Master Suite w/ Tray Ceiling, walk in closet, and master bathroom with large soaking tub and a separate oversized 2 person shower. First floor laundry, large barn
Location
State MA
County Hampshire
Zoning S/F
Direction Michael Sears Road to Pine Street ( on the corner of both roads)
Rooms
Basement Full
Primary Bedroom Level First
Dining Room Flooring - Hardwood
Kitchen Flooring - Hardwood, Dining Area, Countertops - Stone/Granite/Solid, Countertops - Upgraded, French Doors, Kitchen Island, Recessed Lighting
Interior
Interior Features Central Vacuum
Heating Baseboard, Oil
Cooling Wall Unit(s)
Flooring Wood, Tile
Appliance Oil Water Heater, Electric Water Heater, Tank Water Heater
Laundry In Basement
Exterior
Exterior Feature Rain Gutters
Garage Spaces 3.0
Community Features Shopping, Park, Walk/Jog Trails, Stable(s), Golf, Medical Facility, Laundromat, Bike Path, Conservation Area, House of Worship
Waterfront false
Roof Type Shingle
Parking Type Under, Paved Drive, Off Street
Total Parking Spaces 3
Garage Yes
Building
Lot Description Corner Lot, Wooded
Foundation Concrete Perimeter
Sewer Private Sewer
Water Private
Schools
Elementary Schools Local
Middle Schools Local
High Schools Local
Others
Senior Community false
Read Less
Bought with Mary Hicks • Century 21 North East
GET MORE INFORMATION




