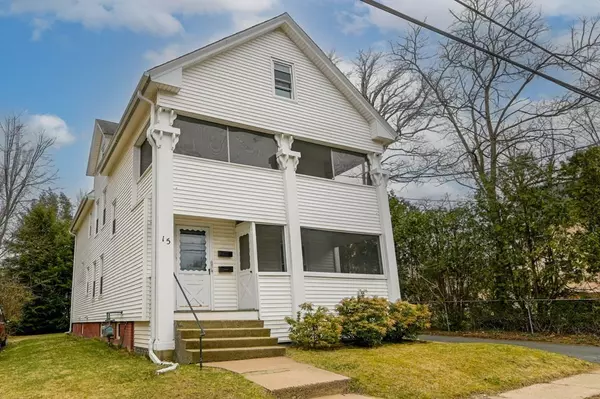For more information regarding the value of a property, please contact us for a free consultation.
15 Dickinson St Northampton, MA 01060
Want to know what your home might be worth? Contact us for a FREE valuation!

Our team is ready to help you sell your home for the highest possible price ASAP
Key Details
Sold Price $567,000
Property Type Multi-Family
Sub Type 2 Family - 2 Units Up/Down
Listing Status Sold
Purchase Type For Sale
Square Footage 2,110 sqft
Price per Sqft $268
MLS Listing ID 73097031
Sold Date 06/02/23
Bedrooms 4
Full Baths 2
Year Built 1917
Annual Tax Amount $6,245
Tax Year 2022
Lot Size 4,791 Sqft
Acres 0.11
Property Description
Located just steps to the bike path, Child's park, and the YMCA, is this well-maintained two-family home on quiet dead-end Dickinson street. Each apartment has a nice layout, hardwood floors, replacement windows, a gas cooking stove, walk-in pantry that could easily be made into a half bath, and a screened in-porch (with season-extending plexiglass inserts). The walk-up attic is HUGE (has four windows) and has loads of potential to be made into a primary suite or playroom for the upper unit. The first floor unit is lead paint compliant (see attachment). Storage, and washer and dryer hook-ups located in basement.
Location
State MA
County Hampshire
Zoning URA
Direction Off North Elm St.
Rooms
Basement Full
Interior
Interior Features Unit 1(Bathroom With Tub & Shower, Open Floor Plan), Unit 2(Storage, Bathroom With Tub & Shower), Unit 1 Rooms(Living Room, Dining Room, Kitchen, Mudroom), Unit 2 Rooms(Living Room, Dining Room, Kitchen)
Heating Unit 1(Forced Air, Oil), Unit 2(Forced Air, Oil)
Cooling Unit 1(None), Unit 2(None)
Flooring Laminate, Hardwood, Unit 1(undefined), Unit 2(Hardwood Floors)
Appliance Unit 1(Range, Dishwasher, Disposal, Refrigerator), Unit 2(Range, Dishwasher, Disposal, Refrigerator), Gas Water Heater, Utility Connections for Gas Range, Utility Connections for Electric Dryer
Laundry Washer Hookup
Exterior
Exterior Feature Balcony, Rain Gutters, Unit 1 Balcony/Deck, Unit 2 Balcony/Deck
Community Features Public Transportation, Park, Walk/Jog Trails, Medical Facility, Bike Path, Private School, Public School, University
Utilities Available for Gas Range, for Electric Dryer, Washer Hookup
Waterfront false
Roof Type Shingle
Parking Type Paved Drive, Off Street, Paved
Total Parking Spaces 3
Garage No
Building
Story 3
Foundation Brick/Mortar
Sewer Public Sewer
Water Public
Schools
Elementary Schools Jackson Street
Middle Schools Jfk
High Schools Northampton
Others
Senior Community false
Read Less
Bought with Theresa Ryan • Brick & Mortar
GET MORE INFORMATION




