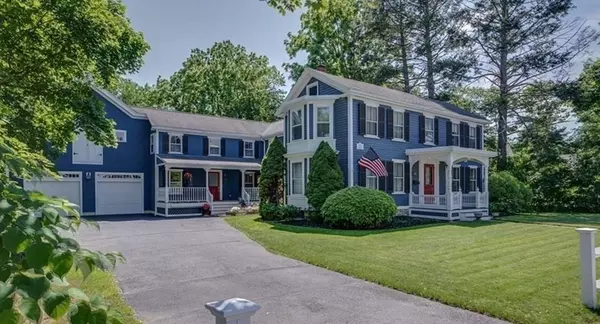For more information regarding the value of a property, please contact us for a free consultation.
43 Great Rd Bedford, MA 01730
Want to know what your home might be worth? Contact us for a FREE valuation!

Our team is ready to help you sell your home for the highest possible price ASAP
Key Details
Sold Price $1,388,000
Property Type Single Family Home
Sub Type Single Family Residence
Listing Status Sold
Purchase Type For Sale
Square Footage 4,596 sqft
Price per Sqft $302
Subdivision Historic Bedford Center
MLS Listing ID 73098601
Sold Date 06/02/23
Style Colonial, Antique, Federal
Bedrooms 5
Full Baths 2
Half Baths 1
HOA Y/N false
Year Built 1822
Annual Tax Amount $14,583
Tax Year 2023
Lot Size 0.750 Acres
Acres 0.75
Property Description
Presenting a prominent landmark home right in the heart of Bedford Center! Known as the "Hartwell-Corey House", circa 1822, it has been preserved, updated & expanded to create over 4500 sq ft of beautiful living space. An addition finished in 2003 more than doubled the house & added important spaces buyers desire today, while maintaining the character & charm of the original home at the front. You'll enjoy the custom cherry kitchen with one of the largest islands we've seen! This is perfectly open to the family room w/ stone fireplace, built-ins & direct access to both the deck & sunporch w/ vaulted ceiling, an ideal spot to sneak away for a nap or read a book in peace! Other important spaces include a mudroom, 1st floor laundry + huge loft space over the 2 car garage (excellent storage, or finish to create a massive entertaining space or in-law suite.) Upstairs offers 5 beds incl. the primary suite w/ private bathroom. The outdoor spaces are special too, all on a private 3/4 acre lot!
Location
State MA
County Middlesex
Zoning Res B
Direction Right in the heart of Bedford Center, close to Mudge Way. Great Road!
Rooms
Family Room Wood / Coal / Pellet Stove, Closet/Cabinets - Custom Built, Deck - Exterior, Open Floorplan, Recessed Lighting
Basement Full, Interior Entry, Sump Pump, Concrete
Primary Bedroom Level Second
Dining Room Flooring - Hardwood, Deck - Exterior
Kitchen Flooring - Hardwood, Pantry, Countertops - Stone/Granite/Solid, Kitchen Island, Open Floorplan, Recessed Lighting, Remodeled, Stainless Steel Appliances, Lighting - Pendant
Interior
Interior Features Closet/Cabinets - Custom Built, Ceiling Fan(s), Ceiling - Vaulted, Beadboard, Den, Sun Room, Mud Room, Central Vacuum, High Speed Internet
Heating Forced Air, Radiant, Natural Gas, Fireplace(s)
Cooling Central Air
Flooring Tile, Carpet, Hardwood, Flooring - Hardwood, Flooring - Laminate, Flooring - Stone/Ceramic Tile
Fireplaces Number 2
Appliance Range, Dishwasher, Disposal, Microwave, Washer, Dryer, Gas Water Heater, Tank Water Heater, Utility Connections for Gas Range, Utility Connections for Gas Oven, Utility Connections for Electric Dryer
Laundry Flooring - Stone/Ceramic Tile, Electric Dryer Hookup, Washer Hookup, First Floor
Exterior
Exterior Feature Rain Gutters, Storage, Sprinkler System, Garden
Garage Spaces 2.0
Community Features Public Transportation, Shopping, Pool, Tennis Court(s), Park, Walk/Jog Trails, Stable(s), Golf, Medical Facility, Bike Path, Conservation Area, Highway Access, House of Worship, Private School, Public School, Sidewalks
Utilities Available for Gas Range, for Gas Oven, for Electric Dryer
Waterfront false
Roof Type Shingle
Parking Type Attached, Garage Door Opener, Storage, Paved Drive, Off Street, Paved
Total Parking Spaces 8
Garage Yes
Building
Lot Description Cleared, Level
Foundation Concrete Perimeter, Stone
Sewer Public Sewer
Water Public
Schools
Elementary Schools Davis/Lane
Middle Schools John Glenn
High Schools Bedford
Others
Senior Community false
Read Less
Bought with Michelle Puntillo • Barrett Sotheby's International Realty
GET MORE INFORMATION




