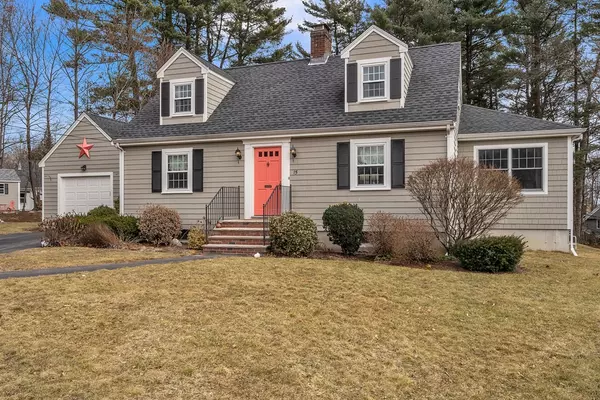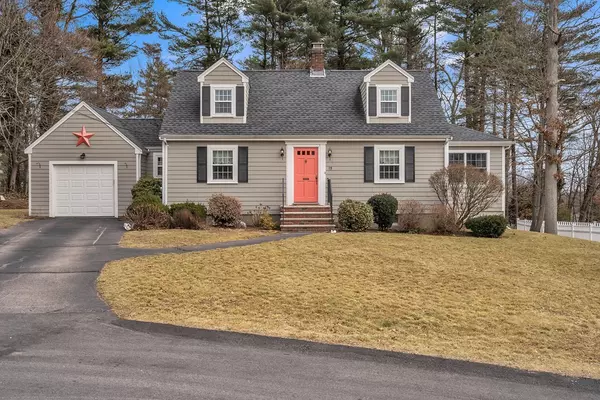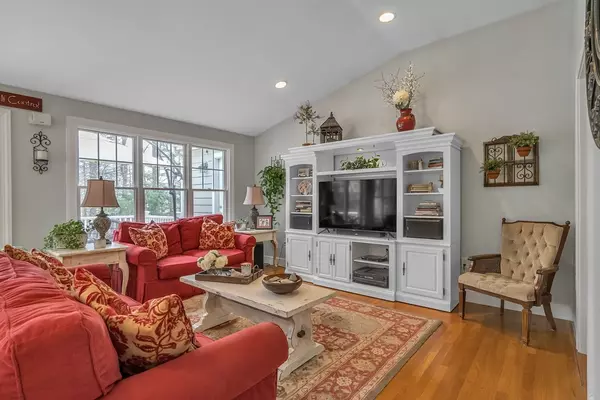For more information regarding the value of a property, please contact us for a free consultation.
15 Emerson Dr Norwood, MA 02062
Want to know what your home might be worth? Contact us for a FREE valuation!

Our team is ready to help you sell your home for the highest possible price ASAP
Key Details
Sold Price $940,000
Property Type Single Family Home
Sub Type Single Family Residence
Listing Status Sold
Purchase Type For Sale
Square Footage 2,289 sqft
Price per Sqft $410
MLS Listing ID 73086054
Sold Date 06/02/23
Style Cape
Bedrooms 4
Full Baths 2
Half Baths 1
HOA Y/N false
Year Built 1951
Annual Tax Amount $7,504
Tax Year 2023
Lot Size 0.410 Acres
Acres 0.41
Property Description
If Emerson knew about this beauty he never would have gone to Walden Woods. This home marries a classic Cape Style with a well thought out modern addition. The combination blends perfectly and is an enchanting find among the cookie cutters. The home boasts a first-floor main suite with two walk ins and en suite bath. The living room and formal dining room ooze charm. The kitchen is modern and opens to a perfectly sized family room. A powder room and separate laundry room are steps away. The family room opens out to an entertainment size deck. The deck overlooks a well-cared for yard that is perfect for barbecues. The upstairs features two good sized bedrooms and a modern bath. The basement area is large and clean. The systems are in good shape and the house has been well maintained. Additional features include a one car garage, ductless AC, a beautiful fireplace, mature landscape and more. Walkability is great and access to public transport and highways is minutes away. See it today!
Location
State MA
County Norfolk
Zoning R
Direction Walpole to Fisher to Emerson
Rooms
Family Room Cathedral Ceiling(s), Ceiling Fan(s), Flooring - Hardwood, Deck - Exterior, Exterior Access, Slider
Basement Full
Primary Bedroom Level First
Dining Room Flooring - Hardwood, Chair Rail, Wainscoting, Crown Molding
Kitchen Flooring - Hardwood, Countertops - Stone/Granite/Solid, Kitchen Island, Cabinets - Upgraded
Interior
Heating Baseboard, Natural Gas
Cooling Ductless
Flooring Wood, Tile, Carpet
Fireplaces Number 1
Fireplaces Type Living Room
Appliance Gas Water Heater
Laundry First Floor
Exterior
Exterior Feature Rain Gutters, Storage
Garage Spaces 1.0
Community Features Public Transportation, Shopping, Park
Waterfront false
Roof Type Shingle
Parking Type Attached, Paved Drive, Off Street
Total Parking Spaces 4
Garage Yes
Building
Foundation Concrete Perimeter
Sewer Public Sewer
Water Public
Schools
Elementary Schools Cleveland
Others
Senior Community false
Read Less
Bought with Christopher Perchard • Suburban Lifestyle Real Estate
GET MORE INFORMATION




