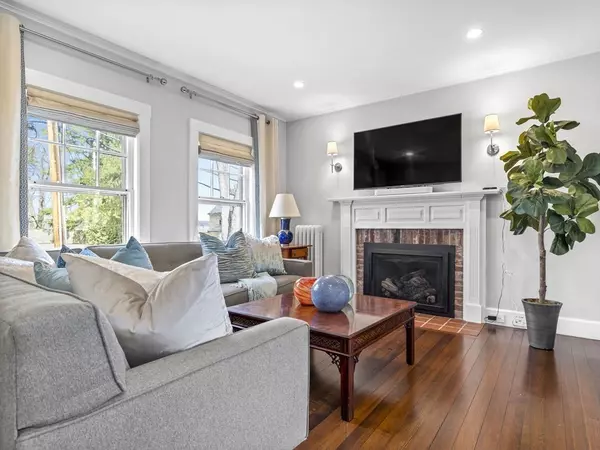For more information regarding the value of a property, please contact us for a free consultation.
97 Crest Rd Wellesley, MA 02482
Want to know what your home might be worth? Contact us for a FREE valuation!

Our team is ready to help you sell your home for the highest possible price ASAP
Key Details
Sold Price $1,565,000
Property Type Single Family Home
Sub Type Single Family Residence
Listing Status Sold
Purchase Type For Sale
Square Footage 2,476 sqft
Price per Sqft $632
MLS Listing ID 73092550
Sold Date 06/01/23
Style Farmhouse
Bedrooms 4
Full Baths 3
HOA Y/N false
Year Built 1920
Annual Tax Amount $12,045
Tax Year 2023
Lot Size 0.270 Acres
Acres 0.27
Property Description
Welcome to your dream home in the heart of Wellesley Center! This beautiful home has it all--4 bedrooms, 3 full baths including a gorgeous renovated primary ensuite, convenient 2nd floor laundry, gas-fireplaced living room and finished basement. The eat-in-kitchen boasts quartz countertops and stainless appliances and leads to an inviting screened porch which overlooks a private, tree-lined backyard. The many upgrades include all new walkways and landscaping, the roof, boiler, hot water heater and electrical system. The finished playroom with custom built-ins provides additional living space. Enjoy outdoor living from your screened porch, deck and patio--perfect for entertaining guests or enjoying some quiet time outdoors. The single-car garage has been rebuilt and there's driveway space for two additional vehicles plus two storage sheds. You won't want to miss this one!
Location
State MA
County Norfolk
Zoning SR10
Direction Linden or Howe to Crest.
Rooms
Family Room Flooring - Hardwood, Recessed Lighting
Basement Partial, Partially Finished
Primary Bedroom Level Second
Dining Room Flooring - Hardwood
Kitchen Flooring - Stone/Ceramic Tile, Dining Area, Countertops - Stone/Granite/Solid, Kitchen Island, Exterior Access, Recessed Lighting, Stainless Steel Appliances, Lighting - Pendant
Interior
Interior Features Closet/Cabinets - Custom Built, Recessed Lighting, Play Room
Heating Steam, Natural Gas
Cooling None, Whole House Fan
Flooring Tile, Carpet, Hardwood, Flooring - Wall to Wall Carpet
Fireplaces Number 1
Fireplaces Type Living Room
Appliance Oven, Dishwasher, Disposal, Countertop Range, Refrigerator, Freezer, Washer, Dryer, Gas Water Heater, Utility Connections for Gas Range
Laundry Second Floor
Exterior
Exterior Feature Rain Gutters, Storage
Garage Spaces 1.0
Community Features Public Transportation, Shopping, Park, Walk/Jog Trails, Stable(s), Golf, Medical Facility, Conservation Area, Highway Access, House of Worship, Private School, Public School, University
Utilities Available for Gas Range
Waterfront false
Roof Type Shingle
Parking Type Detached, Paved Drive, Off Street
Total Parking Spaces 3
Garage Yes
Building
Foundation Stone
Sewer Public Sewer
Water Public
Schools
Middle Schools Wms
High Schools Whs
Others
Senior Community false
Read Less
Bought with Janet Giesser • Rutledge Properties
GET MORE INFORMATION




