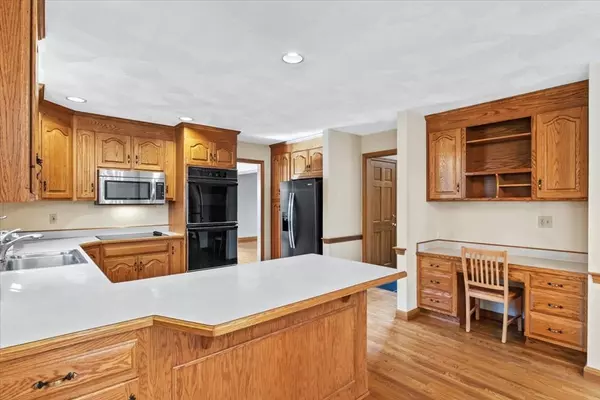For more information regarding the value of a property, please contact us for a free consultation.
72 Jefferson Rd Franklin, MA 02038
Want to know what your home might be worth? Contact us for a FREE valuation!

Our team is ready to help you sell your home for the highest possible price ASAP
Key Details
Sold Price $825,000
Property Type Single Family Home
Sub Type Single Family Residence
Listing Status Sold
Purchase Type For Sale
Square Footage 3,277 sqft
Price per Sqft $251
MLS Listing ID 73103131
Sold Date 05/31/23
Style Colonial
Bedrooms 4
Full Baths 2
Half Baths 1
HOA Y/N false
Year Built 1993
Annual Tax Amount $10,197
Tax Year 2023
Lot Size 1.310 Acres
Acres 1.31
Property Description
**OFFER DEADLINE 5/1 10AM**Distinguished one-owner Colonial set on a private 1.31 acre corner lot in highly desirable Dianna Estates – one of Franklin’s most coveted neighborhoods. Versatile and open floor plan perfect for family living and entertaining. Beautiful and well-maintained hardwood floors throughout. First floor offers soaring entry, bright office, entertainment sized dining and living room, eat-in kitchen adjacent to cathedral ceiling family room with fireplace and heated sunroom. First floor laundry and half bath are located directly off the 2-car garage. Expansive primary suite with en-suite bathroom and jacuzzi tub, walk-in closet, and add'l unfinished room perfect for a second closet/sitting room. 3 add’l bedrooms w/hardwood floors and full bath complete the 2nd floor. Partially finished basement with ample playroom/gameroom space & storage. Roof, furnace, main floor A/C all less than 10 years old.
Location
State MA
County Norfolk
Zoning RR1
Direction Washington to Jefferson Rd or King Street to Forest to Harrison Pl to Jefferson
Rooms
Family Room Skylight, Cathedral Ceiling(s), Ceiling Fan(s), Flooring - Wall to Wall Carpet
Basement Full, Partially Finished, Interior Entry, Bulkhead
Primary Bedroom Level Second
Dining Room Flooring - Hardwood
Kitchen Flooring - Wood, Recessed Lighting
Interior
Interior Features Ceiling - Vaulted, Slider, Home Office, Game Room, Play Room, Sun Room, Central Vacuum
Heating Forced Air, Natural Gas
Cooling Central Air
Flooring Wood, Tile, Carpet, Flooring - Hardwood, Flooring - Wall to Wall Carpet
Fireplaces Number 1
Appliance Range, Oven, Dishwasher, Microwave, Refrigerator, Washer, Dryer, Utility Connections for Electric Range, Utility Connections for Electric Oven, Utility Connections for Electric Dryer
Laundry Laundry Closet, First Floor, Washer Hookup
Exterior
Exterior Feature Storage
Garage Spaces 2.0
Community Features Public Transportation, Shopping, Park, Walk/Jog Trails, Highway Access, Public School
Utilities Available for Electric Range, for Electric Oven, for Electric Dryer, Washer Hookup
Waterfront false
Roof Type Shingle
Parking Type Attached, Garage Door Opener, Paved Drive, Off Street
Total Parking Spaces 8
Garage Yes
Building
Lot Description Corner Lot
Foundation Concrete Perimeter
Sewer Public Sewer
Water Public
Schools
Elementary Schools Jefferson
Middle Schools Remington
High Schools Franklin
Others
Senior Community false
Read Less
Bought with Lorraine Kuney • RE/MAX Executive Realty
GET MORE INFORMATION




