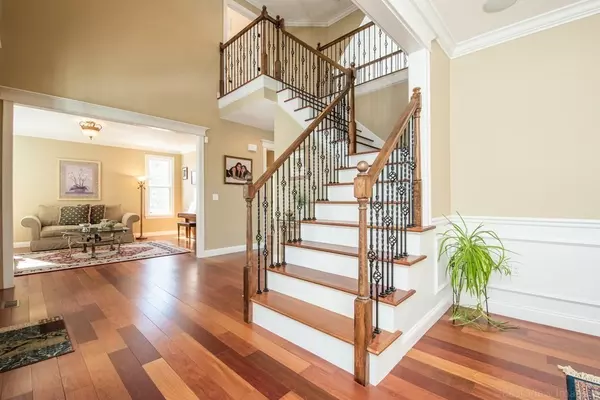For more information regarding the value of a property, please contact us for a free consultation.
42 Sylvan Drive Stow, MA 01775
Want to know what your home might be worth? Contact us for a FREE valuation!

Our team is ready to help you sell your home for the highest possible price ASAP
Key Details
Sold Price $1,450,000
Property Type Single Family Home
Sub Type Single Family Residence
Listing Status Sold
Purchase Type For Sale
Square Footage 5,301 sqft
Price per Sqft $273
MLS Listing ID 73099428
Sold Date 05/30/23
Style Colonial
Bedrooms 5
Full Baths 5
Half Baths 1
HOA Y/N false
Year Built 2010
Annual Tax Amount $20,686
Tax Year 2023
Lot Size 1.030 Acres
Acres 1.03
Property Description
A very special offering in a gorgeous Stow neighborhood! Quality custom finishes throughout this expansive, private 5+ BR, 5 1/2 bath home. Brazilian cherry floors, wrought iron double-sided staircase, crown moldings, 2 stone fireplaces & walls of windows galore! Fabulous floor plan highlighted by a center island granite kitchen w/ separate eating area opens to a 2-story family room. Spacious dining & living rooms - each w/ a large bay window - flank the dramatic front entryway. A study, set in a private corner of the home, affords quiet workspace. The en-suite primary w/ 2 vanities, jetted tub & tiled shower, as well as 3 additional BR's & 2 baths (one a Jack & Jill), PLUS a private bedroom suite w/ a full bath & laundry, complete the 2nd floor. But wait, there's more...MUCH MORE! A walk-out lower level w/ high ceilings, full-sized windows, great room, kitchenette, bedroom & full bath offers in-law potential! Neighboring conservation trails & the Wedgewood Pines Golf Club. WOW!
Location
State MA
County Middlesex
Zoning R
Direction Route 117 to Harvard Road, pass Wedgewood Pines Country Club, turn right onto Sylvan Drive.
Rooms
Family Room Cathedral Ceiling(s), Flooring - Hardwood, Deck - Exterior, Open Floorplan, Recessed Lighting
Basement Full, Partially Finished, Walk-Out Access, Interior Entry, Radon Remediation System
Primary Bedroom Level Second
Dining Room Coffered Ceiling(s), Flooring - Hardwood, Window(s) - Bay/Bow/Box, Chair Rail, Crown Molding
Kitchen Flooring - Hardwood, Dining Area, Pantry, Countertops - Stone/Granite/Solid, Kitchen Island, Wet Bar, Cabinets - Upgraded, Open Floorplan, Stainless Steel Appliances, Storage, Wine Chiller
Interior
Interior Features Closet/Cabinets - Custom Built, Bathroom - Full, Closet, Open Floor Plan, Bathroom - Double Vanity/Sink, Bathroom - Tiled With Shower Stall, Countertops - Stone/Granite/Solid, Bathroom - Tiled With Tub & Shower, Study, Mud Room, Bedroom, Bonus Room, Bathroom, Wet Bar, Wired for Sound
Heating Forced Air, Heat Pump, Natural Gas, Propane, Fireplace
Cooling Central Air
Flooring Tile, Carpet, Hardwood, Flooring - Hardwood, Flooring - Stone/Ceramic Tile, Flooring - Wall to Wall Carpet
Fireplaces Number 2
Fireplaces Type Family Room
Appliance Oven, Dishwasher, Countertop Range, Refrigerator, Water Treatment, Wine Refrigerator, Range Hood, Propane Water Heater, Tank Water Heater, Utility Connections for Gas Range
Laundry Flooring - Stone/Ceramic Tile, Electric Dryer Hookup, Washer Hookup, Second Floor
Exterior
Exterior Feature Professional Landscaping, Sprinkler System
Garage Spaces 3.0
Community Features Pool, Walk/Jog Trails, Stable(s), Golf, Conservation Area, Highway Access
Utilities Available for Gas Range
Waterfront false
Roof Type Shingle
Parking Type Attached, Garage Door Opener, Garage Faces Side, Shared Driveway, Paved
Total Parking Spaces 4
Garage Yes
Building
Lot Description Cul-De-Sac, Easements
Foundation Concrete Perimeter
Sewer Private Sewer
Water Private
Schools
Elementary Schools Center
Middle Schools Hale
High Schools Nashoba Reg
Others
Senior Community false
Acceptable Financing Contract
Listing Terms Contract
Read Less
Bought with Robin Foley • LAER Realty Partners
GET MORE INFORMATION




