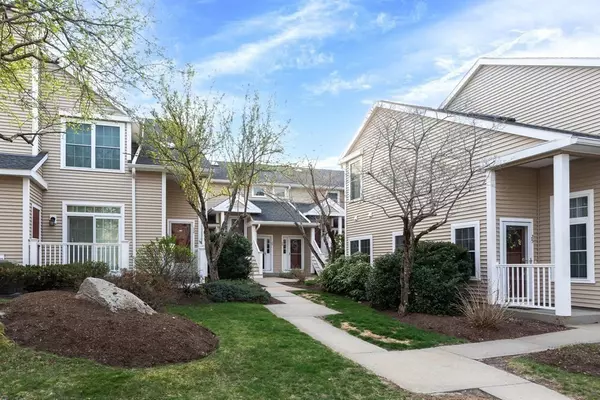For more information regarding the value of a property, please contact us for a free consultation.
27 Bradford Commons Ln #27 Braintree, MA 02184
Want to know what your home might be worth? Contact us for a FREE valuation!

Our team is ready to help you sell your home for the highest possible price ASAP
Key Details
Sold Price $527,500
Property Type Condo
Sub Type Condominium
Listing Status Sold
Purchase Type For Sale
Square Footage 1,344 sqft
Price per Sqft $392
MLS Listing ID 73100302
Sold Date 05/26/23
Bedrooms 3
Full Baths 2
HOA Fees $525/mo
HOA Y/N true
Year Built 1988
Annual Tax Amount $3,788
Tax Year 2023
Property Description
Devon Woods is Braintree's most sought-after condominium community. This exceptionally renovated top unit townhouse offers 3 bedrooms, 2 baths and plenty of sunlight! A private entry will take you to the open floor main level living room and kitchen w/cathedral ceiling and a skylight. The updated kitchen has plenty of cabinet space, granite countertops, breakfast bar, SS appliances and new washer and dryer. Enjoy nature from your balcony or cozy fire-placed living room. Deeded parking space. and plenty of unassigned parking too. The spacious main bedroom has cathedral ceilings, generous closet space and a full bath. This home has 2 additional bedrooms, lots of closets and an outdoor storage closet. Amenities include: outdoor pool, hot tub spa, outdoor grill, clubhouse, tennis courts, walking trails and community gardens. Devon Woods is surrounded by conservation land and sits comfortably away from Liberty Street. Pet policy, 1 cat or 1 dog are allowed. This home is immaculate!
Location
State MA
County Norfolk
Zoning CL2
Direction Liberty St to Devon Woods
Rooms
Basement N
Primary Bedroom Level Main, First
Dining Room Vaulted Ceiling(s), Flooring - Vinyl, Open Floorplan, Lighting - Overhead
Kitchen Cathedral Ceiling(s), Flooring - Stone/Ceramic Tile, Flooring - Vinyl, Window(s) - Picture, Pantry, Countertops - Stone/Granite/Solid, Breakfast Bar / Nook, Open Floorplan, Recessed Lighting, Remodeled, Stainless Steel Appliances
Interior
Heating Forced Air, Heat Pump, Electric
Cooling Central Air
Flooring Tile, Vinyl, Hardwood
Fireplaces Number 1
Fireplaces Type Living Room
Appliance Range, Dishwasher, Microwave, Refrigerator, Washer, Dryer, Tank Water Heater, Utility Connections for Electric Range, Utility Connections for Gas Dryer, Utility Connections for Electric Dryer
Laundry Flooring - Stone/Ceramic Tile, Main Level, First Floor, In Unit, Washer Hookup
Exterior
Exterior Feature Balcony
Pool Association, In Ground
Community Features Public Transportation, Shopping, Pool, Park, Walk/Jog Trails, Medical Facility, Bike Path, Conservation Area, Highway Access, House of Worship, Marina, Public School, T-Station
Utilities Available for Electric Range, for Gas Dryer, for Electric Dryer, Washer Hookup
Waterfront false
Waterfront Description Beach Front, Bay, Beach Ownership(Public)
Parking Type Off Street, Deeded, Guest, Paved
Total Parking Spaces 1
Garage No
Building
Story 1
Sewer Public Sewer
Water Public
Others
Pets Allowed Yes w/ Restrictions
Senior Community false
Acceptable Financing Contract
Listing Terms Contract
Read Less
Bought with Angela Bergin • William Raveis R.E. & Home Services
GET MORE INFORMATION




