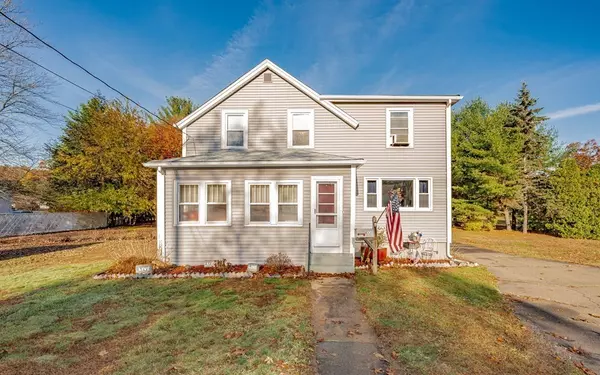For more information regarding the value of a property, please contact us for a free consultation.
355 Granby Rd South Hadley, MA 01075
Want to know what your home might be worth? Contact us for a FREE valuation!

Our team is ready to help you sell your home for the highest possible price ASAP
Key Details
Sold Price $310,000
Property Type Single Family Home
Sub Type Single Family Residence
Listing Status Sold
Purchase Type For Sale
Square Footage 2,120 sqft
Price per Sqft $146
MLS Listing ID 73055125
Sold Date 05/25/23
Style Colonial
Bedrooms 4
Full Baths 2
HOA Y/N false
Year Built 1930
Annual Tax Amount $5,017
Tax Year 2022
Lot Size 0.540 Acres
Acres 0.54
Property Description
You will be impressed with the many rooms that grace this beautiful expanded Colonial sitting on over a half acre in South Hadley. First floor features an ample, fully equipped kitchen with the amenities you need plus an attached dining area and additional formal dining space with wood floors. Rear porch is fully enclosed and has a nice attached deck to enjoy sitting any time of day. 2 full bathrooms on the main level. The living room is exceptional and roomy enough for a generous crowd. Use to your liking the 4+ bedrooms, several with large and/or multiple closets, two 3 season porches and additional finished rooms in the basement. Some bedrooms with wood floors under carpet. Lots of parking and a 2 car garage with extra space for a workshop. Close to area schools, shopping and highways, the location is excellent! Brand new heating system and oil tank and a fabulous yard for you to create your own outdoor oasis. A home with this much space is hard to come by.
Location
State MA
County Hampshire
Zoning RA1
Direction Route 202
Rooms
Basement Full, Partially Finished
Primary Bedroom Level Second
Dining Room Ceiling Fan(s), Flooring - Wood, Window(s) - Picture
Kitchen Flooring - Vinyl, Countertops - Upgraded
Interior
Interior Features Play Room, Sitting Room
Heating Baseboard, Oil
Cooling Wall Unit(s)
Flooring Wood, Vinyl, Carpet, Flooring - Wall to Wall Carpet, Flooring - Wood
Appliance Range, Dishwasher, Disposal, Oil Water Heater, Tank Water Heaterless, Utility Connections for Electric Oven, Utility Connections for Electric Dryer
Laundry Electric Dryer Hookup, Washer Hookup, In Basement
Exterior
Exterior Feature Rain Gutters, Storage
Garage Spaces 2.0
Community Features Public Transportation, Shopping, Public School
Utilities Available for Electric Oven, for Electric Dryer, Washer Hookup
Waterfront false
Roof Type Shingle
Parking Type Detached, Workshop in Garage, Paved Drive, Off Street, Paved
Total Parking Spaces 5
Garage Yes
Building
Lot Description Cleared, Level
Foundation Brick/Mortar
Sewer Public Sewer
Water Public
Others
Senior Community false
Read Less
Bought with Caryn Hesse • Brick & Mortar
GET MORE INFORMATION




