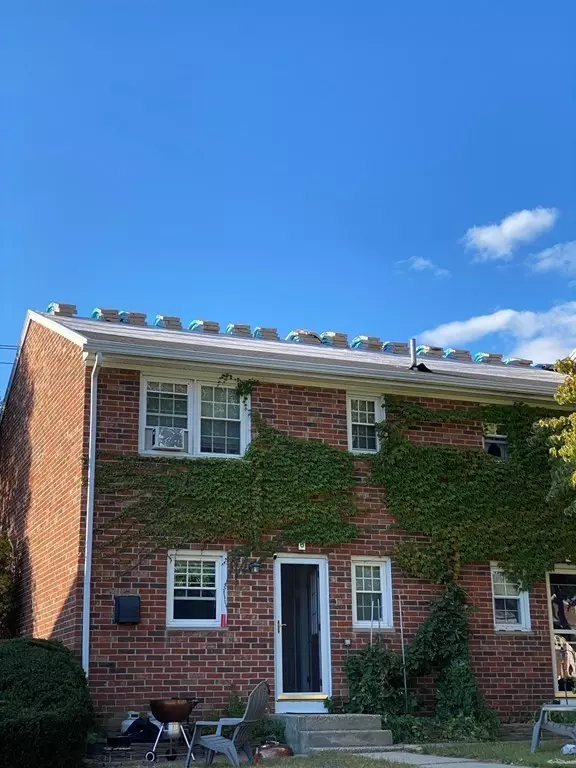For more information regarding the value of a property, please contact us for a free consultation.
540 Granby Rd #6 South Hadley, MA 01075
Want to know what your home might be worth? Contact us for a FREE valuation!

Our team is ready to help you sell your home for the highest possible price ASAP
Key Details
Sold Price $160,000
Property Type Condo
Sub Type Condominium
Listing Status Sold
Purchase Type For Sale
Square Footage 1,216 sqft
Price per Sqft $131
MLS Listing ID 73085228
Sold Date 05/19/23
Bedrooms 2
Full Baths 1
Half Baths 1
HOA Fees $256/mo
HOA Y/N true
Year Built 1969
Annual Tax Amount $2,659
Tax Year 2023
Property Description
This 2 bedroom townhouse-style condo is located at Hadley Village off Route 202. The end unit has two patio spaces for entertaining outside as well as access to the pool in the summer months! It has 1,216 square feet of living space with 1.5 baths. The living room and hallway feature brand new attractive vinyl plank flooring throughout installed on March 2nd. Municipal electric! The electric baseboard heat has programmable thermostats. Two bedrooms on the second floor with large closets. Kitchen appliances as well as the washer and dryer remain for the buyer. The full basement offers ample storage, a 2-year-old smart water heater, furnace, and laundry area. Great location with easy access to highways, schools, shopping, and other amenities. Schedule your showing today!
Location
State MA
County Hampshire
Zoning RC
Direction Off Rt 202 - take the first left when entering complex. Parking spots are #14 and #17
Rooms
Basement Y
Primary Bedroom Level Second
Interior
Heating Electric Baseboard
Cooling Window Unit(s)
Flooring Wood, Carpet
Appliance Range, Dishwasher, Refrigerator, Washer, Dryer, Electric Water Heater, Utility Connections for Electric Range
Laundry In Basement, In Unit, Washer Hookup
Exterior
Pool Association, In Ground
Community Features Public Transportation, Shopping, Pool, Highway Access
Utilities Available for Electric Range, Washer Hookup
Waterfront false
Roof Type Shingle
Parking Type Assigned
Total Parking Spaces 2
Garage No
Building
Story 1
Sewer Public Sewer
Water Public
Others
Pets Allowed Yes w/ Restrictions
Senior Community false
Read Less
Bought with Kimberly Kuplast • LAER Realty Partners
GET MORE INFORMATION




