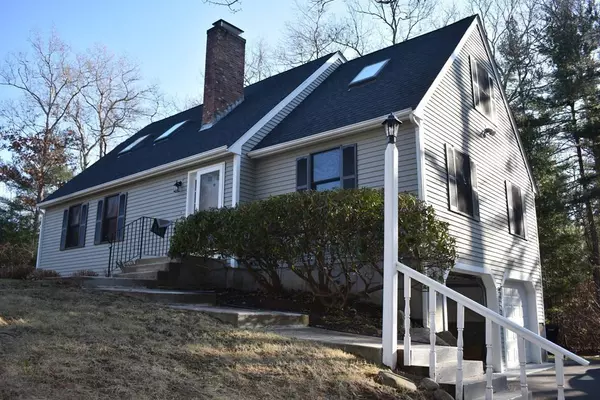For more information regarding the value of a property, please contact us for a free consultation.
17 Walker St Norton, MA 02766
Want to know what your home might be worth? Contact us for a FREE valuation!

Our team is ready to help you sell your home for the highest possible price ASAP
Key Details
Sold Price $699,900
Property Type Single Family Home
Sub Type Single Family Residence
Listing Status Sold
Purchase Type For Sale
Square Footage 2,691 sqft
Price per Sqft $260
MLS Listing ID 73071117
Sold Date 05/19/23
Style Cape
Bedrooms 3
Full Baths 4
HOA Y/N false
Year Built 1989
Annual Tax Amount $6,222
Tax Year 2022
Lot Size 0.990 Acres
Acres 0.99
Property Description
OPEN HOUSE CANCELLED! SELLER ACCEPTED AN OFFER! This house has been completely rebuilt from the studs, new insulation (foam spray), high efficiency electric heat pump, new electric meter socket, residential energy rating certificate (HERs CERTIFICATE). This property is a True and Spectacular Find. OPPORTUNITY to own this beautiful detached home 3Br / 4 Baths, 2 car garage , 3 great living levels. Large living area with wood fireplace. Sprawling kitchen with stainless steel appliances, quartzite counters, beautiful island and custom wood cabinets. 2 Slides doors in dining area leading to your composite deck. A DREAMY master suite with walk-in closet, master bath and fireplace. Plenty of storage. This beautiful home also features, A New Roof, a New Heating System, a New Central Air Conditioning System And .... If the main level isn't enough, then head downstairs to your COMPLETELY finished lower level with a walk-out basement - Lots of Natural sunlight. A MUST SEE!!!
Location
State MA
County Bristol
Zoning R40
Direction N. Worcester St to Walker St, right on Anna Way (1st house on right) - GPS
Rooms
Basement Full, Finished, Walk-Out Access, Interior Entry, Garage Access
Primary Bedroom Level Second
Interior
Interior Features Bathroom, Bonus Room
Heating Forced Air, Heat Pump
Cooling Central Air
Flooring Wood, Tile, Vinyl
Fireplaces Number 2
Appliance Range, Dishwasher, Refrigerator, Washer, Dryer
Laundry In Basement
Exterior
Garage Spaces 2.0
Community Features Shopping, Walk/Jog Trails, Medical Facility, Public School, Other
Waterfront false
Roof Type Shingle
Parking Type Attached, Paved Drive, Off Street
Total Parking Spaces 6
Garage Yes
Building
Lot Description Corner Lot, Wooded
Foundation Concrete Perimeter
Sewer Private Sewer
Water Public, Private
Others
Senior Community false
Read Less
Bought with The Todaro Team • RE/MAX Executive Realty
GET MORE INFORMATION




