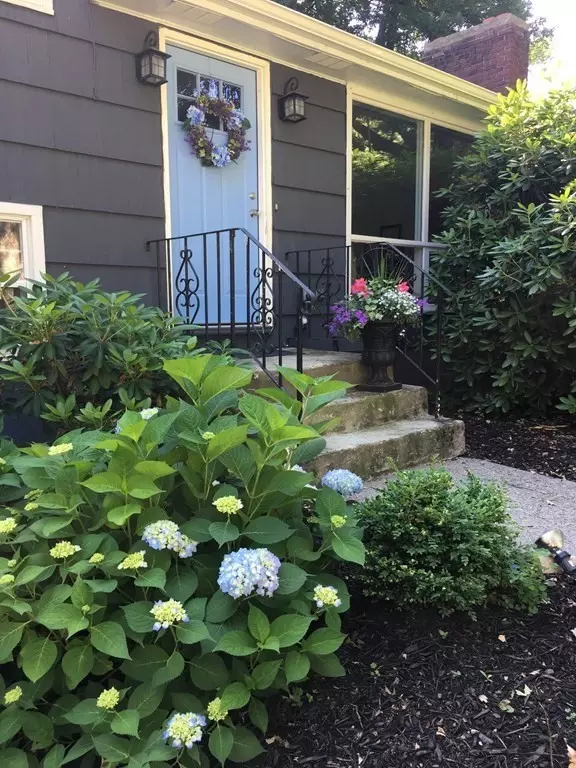For more information regarding the value of a property, please contact us for a free consultation.
690 Salisbury St. Holden, MA 01520
Want to know what your home might be worth? Contact us for a FREE valuation!

Our team is ready to help you sell your home for the highest possible price ASAP
Key Details
Sold Price $525,000
Property Type Single Family Home
Sub Type Single Family Residence
Listing Status Sold
Purchase Type For Sale
Square Footage 1,600 sqft
Price per Sqft $328
MLS Listing ID 73089171
Sold Date 05/18/23
Bedrooms 3
Full Baths 2
HOA Y/N false
Year Built 1957
Annual Tax Amount $5,533
Tax Year 2023
Lot Size 0.440 Acres
Acres 0.44
Property Description
OFFERS DUE TUES. 3/28 AT 5PM, VALID UNTIL WEDNESDAY AT NOON. Pristine mid-century modern trilevel home on large corner lot. Extensively renovated in recent years, this home boasts an open concept first floor perfect for entertaining. The kitchen, renovated in 2016 features white shaker soft close cabinets, granite counters, stainless steel appliances. Hardwood floors throughout first and second floor. Bright and sunny living room with a wall of windows and wood burning fireplace. 3 spacious bedrooms on the second floor include ample closet space and a primary suite with full bathroom. The mudroom with laundry area adjacent to the oversized 2 car garage features 2 custom built closets for storage. Enjoy home office space in lower level with a picture window overlooking the private back yard and family room with it's own fireplace. Enjoy evenings on the sunny enclosed porch and step down to a partially fenced in backyard.
Location
State MA
County Worcester
Zoning R40
Direction Salisbury St. at the corner of Cranbrook Drive
Rooms
Family Room Open Floorplan, Remodeled
Primary Bedroom Level Second
Dining Room Flooring - Hardwood
Kitchen Flooring - Hardwood, Kitchen Island, Attic Access, Exterior Access, Open Floorplan, Remodeled
Interior
Interior Features Sun Room
Heating Baseboard, Oil
Cooling None
Flooring Hardwood
Fireplaces Number 2
Fireplaces Type Family Room, Living Room
Appliance Range, Dishwasher, Refrigerator, Washer, Dryer, Oil Water Heater, Tank Water Heaterless, Utility Connections for Electric Range, Utility Connections for Electric Oven, Utility Connections for Electric Dryer
Laundry Closet/Cabinets - Custom Built, Exterior Access, In Basement
Exterior
Exterior Feature Storage
Garage Spaces 2.0
Fence Fenced/Enclosed, Fenced
Community Features Shopping, Pool, Tennis Court(s), Public School, University
Utilities Available for Electric Range, for Electric Oven, for Electric Dryer
Waterfront false
Roof Type Shingle
Parking Type Attached, Paved Drive, Off Street
Total Parking Spaces 6
Garage Yes
Building
Lot Description Corner Lot
Foundation Concrete Perimeter
Sewer Public Sewer
Water Public
Schools
Elementary Schools Dawson
Middle Schools Mountview
High Schools Wachusett
Others
Senior Community false
Acceptable Financing Contract
Listing Terms Contract
Read Less
Bought with Mike Howard • Andrew J. Abu Inc., REALTORS®
GET MORE INFORMATION




