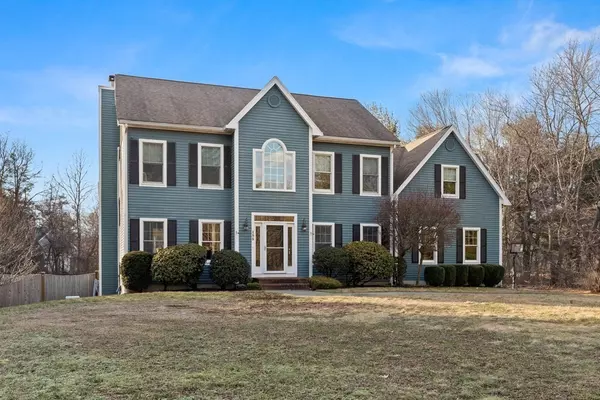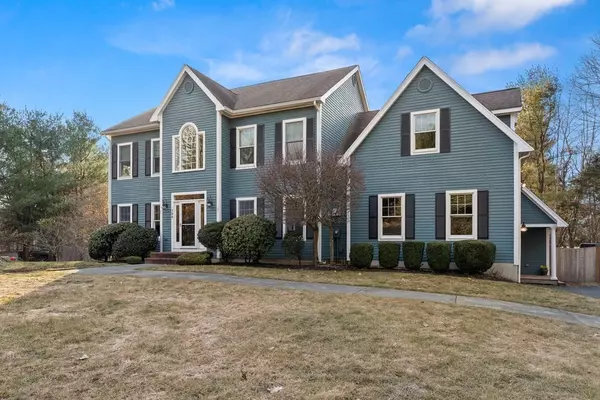For more information regarding the value of a property, please contact us for a free consultation.
155 Washington St Topsfield, MA 01983
Want to know what your home might be worth? Contact us for a FREE valuation!

Our team is ready to help you sell your home for the highest possible price ASAP
Key Details
Sold Price $1,200,100
Property Type Single Family Home
Sub Type Single Family Residence
Listing Status Sold
Purchase Type For Sale
Square Footage 3,608 sqft
Price per Sqft $332
MLS Listing ID 73082622
Sold Date 05/18/23
Style Colonial
Bedrooms 4
Full Baths 2
Half Baths 1
HOA Y/N false
Year Built 1997
Annual Tax Amount $13,564
Tax Year 2023
Lot Size 0.930 Acres
Acres 0.93
Property Description
Memories are waiting to be made in this stately Colonial that has it all: curb appeal, gigantic windows showcasing a contemporary open floor plan, 4 bedrooms, 1st-floor laundry room, private office, and massive Trex deck overlooking a lusciously treed lot with lots of outdoor play space. A “few” more highlights - there are so many - include a walk-in butler’s pantry w/ an extra fridge off the chef’s eat-in kitchen open to a huge family room w/ a fireplace & beverage fridge in the built-in wet bar. An inviting living room w/ a fireplace opens to a dining/game area in a wide bay w/ almost floor-to-ceiling windows & deck access. Deep double closets are in each of the 4 sizable bedrooms on the 2nd floor - one is big enough to be 2 rooms. A gym & more living space - bonus room, movie theater, etc. - are among the endless possibilities on the finished lower level. Let’s not forget an awesome mud room, 4+plus car parking and oversized 2-car garage all near Route 95. Wow! Showings begin Thurs.
Location
State MA
County Essex
Zoning IRA
Direction Route 95 to exit 72 to Washington Street or South Main Street to Washington Street
Rooms
Family Room Flooring - Hardwood, Exterior Access, Open Floorplan
Basement Partially Finished
Primary Bedroom Level Second
Dining Room Flooring - Hardwood
Kitchen Flooring - Stone/Ceramic Tile, Dining Area, Countertops - Stone/Granite/Solid, Kitchen Island, Wet Bar, Open Floorplan
Interior
Interior Features Home Office, Bonus Room, Exercise Room
Heating Baseboard, Natural Gas
Cooling Central Air
Flooring Tile, Carpet, Hardwood, Flooring - Hardwood, Flooring - Wall to Wall Carpet
Fireplaces Number 2
Fireplaces Type Family Room, Living Room
Appliance Range, Dishwasher, Microwave, Refrigerator, Washer, Dryer, Gas Water Heater
Laundry Flooring - Stone/Ceramic Tile, First Floor
Exterior
Garage Spaces 2.0
Community Features Public Transportation, Tennis Court(s), Park, Walk/Jog Trails, Bike Path, Highway Access, House of Worship, Public School
Waterfront false
Roof Type Shingle
Parking Type Attached, Garage Door Opener, Storage, Paved Drive, Off Street
Total Parking Spaces 6
Garage Yes
Building
Foundation Concrete Perimeter
Sewer Private Sewer
Water Public
Schools
Elementary Schools Steward/Proctor
Middle Schools Masconomet
High Schools Masconomet
Others
Senior Community false
Read Less
Bought with Quinlan Home Team • Classified Realty Group
GET MORE INFORMATION




