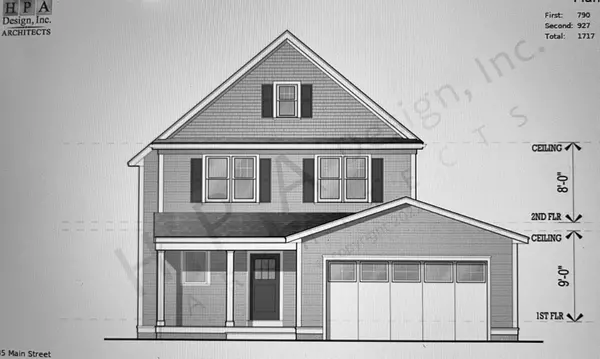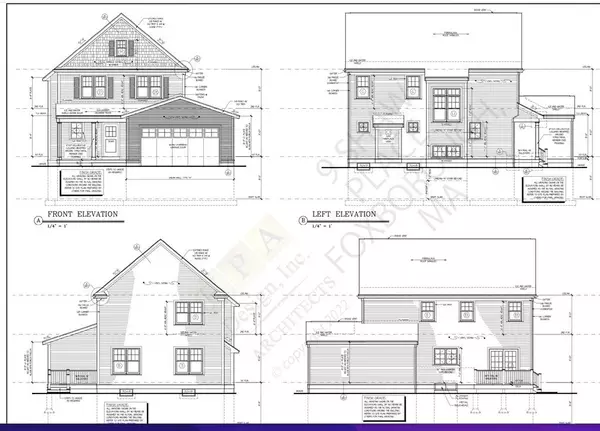For more information regarding the value of a property, please contact us for a free consultation.
9 Shaw Pl Foxboro, MA 02035
Want to know what your home might be worth? Contact us for a FREE valuation!

Our team is ready to help you sell your home for the highest possible price ASAP
Key Details
Sold Price $725,000
Property Type Single Family Home
Sub Type Single Family Residence
Listing Status Sold
Purchase Type For Sale
Square Footage 1,717 sqft
Price per Sqft $422
MLS Listing ID 73018993
Sold Date 05/15/23
Style Colonial
Bedrooms 3
Full Baths 2
Half Baths 1
HOA Y/N false
Year Built 2022
Annual Tax Amount $3,344
Tax Year 2022
Lot Size 4,356 Sqft
Acres 0.1
Property Description
*TO BE BUILT* Great Location! Beautiful single family new construction home on a dead end street close to the center of town! Features include, 9' ceilings, open floor plan, quartz countertops, stainless steel appliances, spacious bedrooms a two car garage and much more! This home is situated on a quaint dead end street, the small lot means not a lot of yard work! The first floor has a lovely spacious open floor plan kitchen, dining area with sliding door to the deck and a family room with fireplace. First floor also includes a mudroom area, coat closet and a half bath. Hardwood floors throughout the first floor with crown molding and recessed lighting! The second floor consists of a large primary bedroom with a double vanity and tile shower bathroom, two additional bedrooms a main bath and the laundry room complete the second floor. Come be the first owners of what will be a great home!
Location
State MA
County Norfolk
Zoning R-15
Direction Central Street Right on Howard Left on Shaw Place
Rooms
Family Room Flooring - Hardwood
Basement Full, Unfinished
Primary Bedroom Level Second
Dining Room Flooring - Hardwood, Recessed Lighting, Slider, Wainscoting, Crown Molding
Kitchen Flooring - Hardwood, Countertops - Stone/Granite/Solid, Countertops - Upgraded, Kitchen Island, Open Floorplan, Recessed Lighting, Stainless Steel Appliances, Lighting - Pendant, Crown Molding
Interior
Heating Natural Gas
Cooling Central Air
Flooring Wood, Tile, Carpet
Fireplaces Number 1
Fireplaces Type Family Room
Appliance Range, Dishwasher, Tank Water Heaterless, Utility Connections for Gas Range, Utility Connections for Gas Dryer
Laundry Flooring - Stone/Ceramic Tile, Second Floor
Exterior
Exterior Feature Rain Gutters, Professional Landscaping, Decorative Lighting
Garage Spaces 2.0
Community Features Public Transportation, Shopping, Pool, Tennis Court(s), Park, Walk/Jog Trails, Stable(s), Golf, Medical Facility, Laundromat, Bike Path, Conservation Area, Highway Access, House of Worship, Private School, Public School, T-Station
Utilities Available for Gas Range, for Gas Dryer
Waterfront false
Roof Type Shingle
Total Parking Spaces 2
Garage Yes
Building
Lot Description Cleared
Foundation Concrete Perimeter
Sewer Public Sewer
Water Public
Others
Senior Community false
Read Less
Bought with Talib Hussain • Keller Williams Elite
GET MORE INFORMATION




