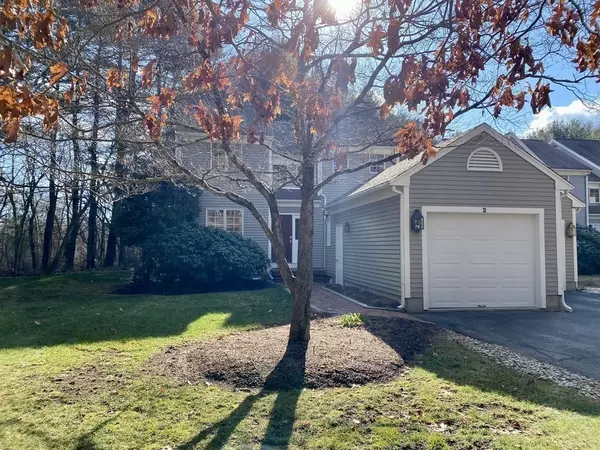For more information regarding the value of a property, please contact us for a free consultation.
2 Winnecunnet Drive #2 Norton, MA 02766
Want to know what your home might be worth? Contact us for a FREE valuation!

Our team is ready to help you sell your home for the highest possible price ASAP
Key Details
Sold Price $460,000
Property Type Condo
Sub Type Condominium
Listing Status Sold
Purchase Type For Sale
Square Footage 1,742 sqft
Price per Sqft $264
MLS Listing ID 73085970
Sold Date 05/16/23
Bedrooms 2
Full Baths 2
HOA Fees $500/mo
HOA Y/N true
Year Built 1987
Annual Tax Amount $4,652
Tax Year 2022
Property Description
OFFERS DUE BY 3 PM MONDAY, 3/20/23 Bright and airy 2 bed, 2 bath end unit condo nestled in Winnecunnet Shores! Peacefully surrounded by acres of walking trails leading to Winnecunnet Pond and yet has easy access for commuting to 495.This stunning unit is flooded with natural light and features hardwoods on first floor, high ceilings, and bright, white trim throughout. Walls of glass surround the sunken living & dining rms. First-floor laundry and full bath with shower. Vaulted ceiling w/skylight, oversized windows with woodland views, sliders to lg private back deck. Kitchen features an eat-in area plus a slider to private deck for easy access to outdoor grilling. Upstairs, a loft with sliders to Juliet balcony overlooking the forest plus 2 good-sized bd rms and updated full bath. Easy access to attic space for storage. Central air, additional common parking for guests, FHA by natural gas. Updates include new tankless hot water, furnace, condenser and ducts., 2 zone heat & a/c.
Location
State MA
County Bristol
Zoning res
Direction Plain Street to Winnecunnet Drive
Rooms
Basement Y
Primary Bedroom Level Second
Dining Room Flooring - Hardwood
Kitchen Flooring - Hardwood, Dining Area, Balcony / Deck, Countertops - Stone/Granite/Solid, Slider
Interior
Interior Features Closet, Slider, Home Office, Loft
Heating Forced Air, Natural Gas
Cooling Central Air
Flooring Tile, Carpet, Hardwood, Flooring - Laminate, Flooring - Wall to Wall Carpet
Fireplaces Number 1
Fireplaces Type Living Room
Laundry First Floor, In Unit
Exterior
Exterior Feature Balcony - Exterior
Garage Spaces 1.0
Waterfront false
Roof Type Shingle, Green Roof
Parking Type Detached, Off Street
Total Parking Spaces 2
Garage Yes
Building
Story 2
Sewer Private Sewer
Water Public
Others
Senior Community false
Acceptable Financing Contract
Listing Terms Contract
Read Less
Bought with Deborah Piazza • Coldwell Banker Realty - Sharon
GET MORE INFORMATION




