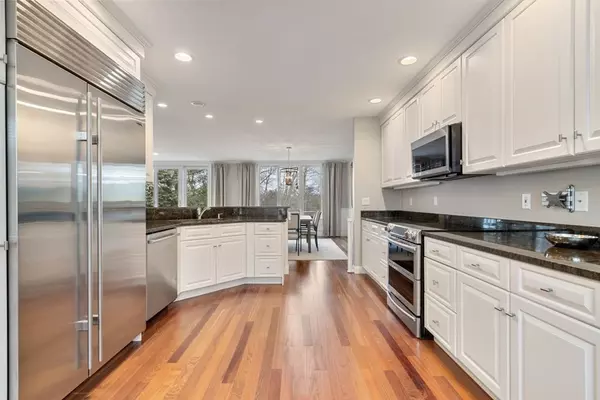For more information regarding the value of a property, please contact us for a free consultation.
32 Highwood Ln #32 Ipswich, MA 01938
Want to know what your home might be worth? Contact us for a FREE valuation!

Our team is ready to help you sell your home for the highest possible price ASAP
Key Details
Sold Price $950,000
Property Type Single Family Home
Sub Type Single Family Residence
Listing Status Sold
Purchase Type For Sale
Square Footage 3,300 sqft
Price per Sqft $287
Subdivision Ipswich Country Club
MLS Listing ID 73091013
Sold Date 05/15/23
Style Contemporary
Bedrooms 3
Full Baths 2
Half Baths 2
HOA Fees $544/qua
HOA Y/N true
Year Built 2000
Annual Tax Amount $9,361
Tax Year 2023
Lot Size 6,969 Sqft
Acres 0.16
Property Description
Showings start TUESDAY 4/11 Move in Ready! Ipswich Country Club. 3 bedroom 2.5 bath attached home in Ipswich Country Club. First floor boasts an open living/dining/kitchen arrangement with a corner gas fireplace, sunny breakfast nook, and half bath. Additionally, there is a large deck that provides stunning views of the 12th Green from its hillside location. Up a half flight of stairs is a den/guest bedroom, and up half flight leads to a master suite & ensuite bedroom. The walk-out lower level has a granite wet bar, a gas fireplace, a family room, a large screen porch, a laundry room, and a half bath with an expansion area for a shower. Other features include cherry floors, wainscoting, central vac, and 2 direct entry garage. The screen porch opens up to a flat yard.. The home is located on a quiet cul-de-sac and provides easy access to Boston. Minutes away from the vibrant Ipswich town center with restaurants, shops, & commuter rail. Pool, tennis courts and Ipswich Country club.
Location
State MA
County Essex
Zoning RRA
Direction Entrance gate to Country Club is on Route 1 North of Linebrook Rd and South of route 133
Rooms
Family Room Flooring - Wall to Wall Carpet, Wet Bar
Basement Full, Finished
Primary Bedroom Level Second
Dining Room Flooring - Hardwood
Kitchen Flooring - Hardwood, Recessed Lighting, Stainless Steel Appliances
Interior
Interior Features Bathroom - Half, Entrance Foyer, Bathroom, Wet Bar
Heating Forced Air, Natural Gas
Cooling Central Air
Flooring Tile, Hardwood, Flooring - Hardwood
Fireplaces Number 2
Fireplaces Type Living Room
Appliance Range, Dishwasher, Microwave, Refrigerator, Wine Refrigerator, Vacuum System
Laundry In Basement
Exterior
Exterior Feature Professional Landscaping
Garage Spaces 2.0
Community Features Public Transportation, Shopping, Pool, Tennis Court(s), Park, Walk/Jog Trails, Stable(s), Golf, Bike Path, Conservation Area, Highway Access, Marina, Private School, Public School, T-Station
Waterfront false
Waterfront Description Beach Front, Ocean, Beach Ownership(Public)
Roof Type Shingle
Parking Type Attached, Paved Drive, Off Street
Total Parking Spaces 2
Garage Yes
Building
Foundation Concrete Perimeter
Sewer Other
Water Public
Schools
Elementary Schools Paul Doyon
Middle Schools Ipswich Middle
High Schools Ipswich High
Others
Senior Community false
Read Less
Bought with Andrea Lacroix • Churchill Properties
GET MORE INFORMATION




