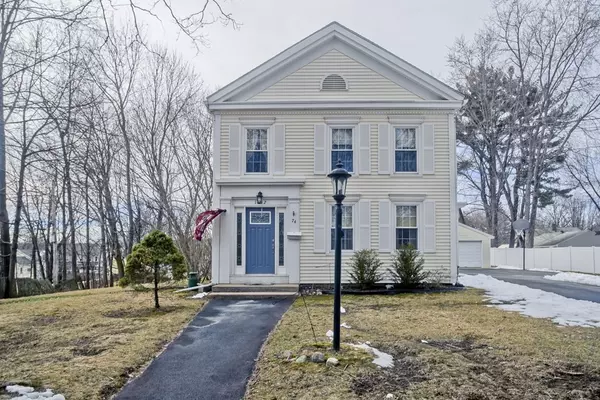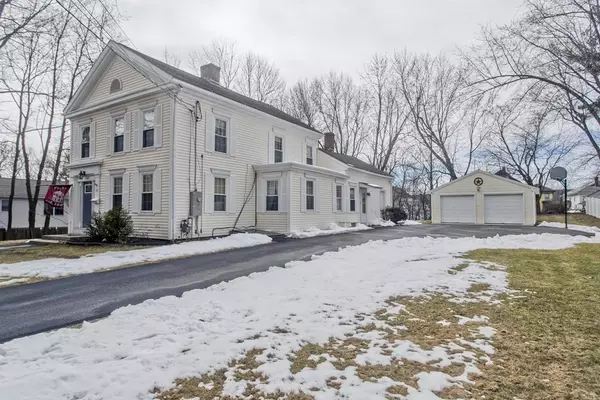For more information regarding the value of a property, please contact us for a free consultation.
74 High St South Hadley, MA 01075
Want to know what your home might be worth? Contact us for a FREE valuation!

Our team is ready to help you sell your home for the highest possible price ASAP
Key Details
Sold Price $273,500
Property Type Single Family Home
Sub Type Single Family Residence
Listing Status Sold
Purchase Type For Sale
Square Footage 1,800 sqft
Price per Sqft $151
MLS Listing ID 73086479
Sold Date 05/15/23
Style Greek Revival
Bedrooms 4
Full Baths 1
HOA Y/N false
Year Built 1842
Annual Tax Amount $5,549
Tax Year 2023
Lot Size 0.480 Acres
Acres 0.48
Property Description
Own a piece of South Hadley history with this 1842 Greek Revival home! All the charm and character you would expect, including a welcoming foyer, beautiful wide plank flooring, dining room with bay windows, fireplaces in the living room and dining room. Many updates - vinyl siding, roof approximately 11 years old, 2 car garage built in 2013, replacement windows, leaf guard gutters, updated kitchen with a breakfast bar and a pantry/laundry, updated bath. There is a bedroom on the first floor that could easily serve as an office. Two attic spaces for loads of storage. Shed/workshop off back of garage and plenty of parking.
Location
State MA
County Hampshire
Zoning RB
Direction Off North Main St.
Rooms
Basement Interior Entry, Bulkhead, Sump Pump, Dirt Floor, Concrete
Primary Bedroom Level Second
Dining Room Flooring - Wood
Kitchen Ceiling Fan(s), Flooring - Wall to Wall Carpet, Flooring - Laminate, Dining Area, Pantry, Breakfast Bar / Nook, Dryer Hookup - Dual, Dryer Hookup - Electric
Interior
Heating Hot Water, Natural Gas
Cooling None
Flooring Wood, Tile, Carpet, Laminate
Fireplaces Number 2
Fireplaces Type Dining Room, Living Room
Appliance Range, Dishwasher, Disposal, Refrigerator, Gas Water Heater, Tank Water Heater, Utility Connections for Electric Range
Laundry First Floor
Exterior
Exterior Feature Rain Gutters, Storage
Garage Spaces 2.0
Community Features Golf, Medical Facility, Highway Access, Marina
Utilities Available for Electric Range
Waterfront false
Roof Type Shingle
Parking Type Detached, Paved Drive, Off Street, Paved
Total Parking Spaces 6
Garage Yes
Building
Foundation Stone
Sewer Public Sewer
Water Public
Others
Senior Community false
Read Less
Bought with Jocelyn Cleary • Canon Real Estate, Inc.
GET MORE INFORMATION




