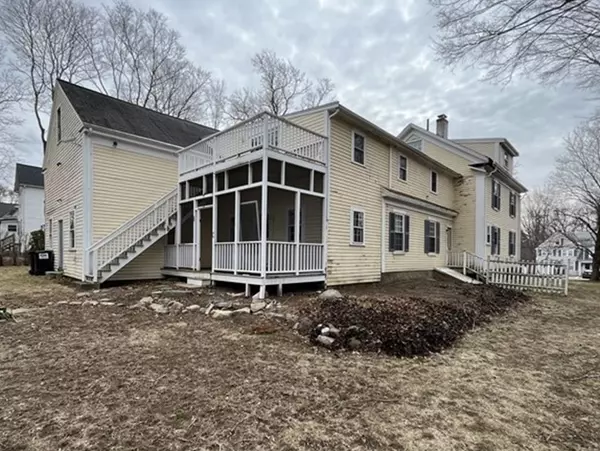For more information regarding the value of a property, please contact us for a free consultation.
35 Main St Foxboro, MA 02035
Want to know what your home might be worth? Contact us for a FREE valuation!

Our team is ready to help you sell your home for the highest possible price ASAP
Key Details
Sold Price $650,000
Property Type Single Family Home
Sub Type Single Family Residence
Listing Status Sold
Purchase Type For Sale
Square Footage 3,056 sqft
Price per Sqft $212
MLS Listing ID 73089005
Sold Date 05/12/23
Style Greek Revival
Bedrooms 4
Full Baths 3
Half Baths 1
HOA Y/N false
Year Built 1851
Annual Tax Amount $7,617
Tax Year 2022
Lot Size 0.630 Acres
Acres 0.63
Property Description
This is your chance to own a wonderful piece of Foxboro history! Built in 1851,and owned by local Straw Dealer-William Hart, this spacious house has an attached 2 floor carriage house. From 1890-1960 it was the Congregational Church Parsonage. The close proximity to Foxboro center, restaurants, stores & highways make it desirable for any Buyer! Features in the main house include: high ceilings, hardwood floors, 3 bedrooms, 2.5 baths, laundry on the 2nd FL & central air. A separate side entrance into the home offers an additional bedroom, living room, bath, laundry & "what was" a kitchen. Many great renovations done to this beautiful home over the past 20+ years, including windows, roof, electrical, kitchen, baths, horsehair plaster replaced with new sheetrock & fiberglass insulation The property is looking for the new owner to bring it back to life with a bit of TLC. The large level backyard is another amazing feature, just waiting for BBQ's, family, friends & fun times!
Location
State MA
County Norfolk
Zoning Single Fam
Direction Main St is Rt 140, property is close to the Foxboro Common
Rooms
Family Room Closet, Flooring - Hardwood, French Doors, Recessed Lighting
Basement Bulkhead, Dirt Floor, Unfinished
Primary Bedroom Level Second
Kitchen Flooring - Hardwood, Pantry, Countertops - Stone/Granite/Solid, Kitchen Island, Recessed Lighting, Lighting - Pendant
Interior
Interior Features Bathroom - Full, Bathroom - With Tub & Shower, Closet - Linen, Ceiling - Beamed, Recessed Lighting, Closet, Bathroom, Sitting Room, Bonus Room
Heating Baseboard, Electric Baseboard, Oil
Cooling Central Air
Flooring Tile, Vinyl, Hardwood, Flooring - Hardwood
Fireplaces Number 1
Fireplaces Type Kitchen
Appliance Dishwasher, Microwave, Refrigerator, Tank Water Heater, Utility Connections for Electric Range, Utility Connections for Electric Dryer
Laundry Electric Dryer Hookup, Washer Hookup, Second Floor
Exterior
Community Features Shopping, Pool, Park, Walk/Jog Trails, Conservation Area, Highway Access, House of Worship, Public School
Utilities Available for Electric Range, for Electric Dryer, Washer Hookup
Waterfront false
Roof Type Shingle
Total Parking Spaces 10
Garage Yes
Building
Foundation Stone
Sewer Private Sewer
Water Public
Others
Senior Community false
Read Less
Bought with Donald Cohen Cofond • Tesla Realty Group LLC
GET MORE INFORMATION




