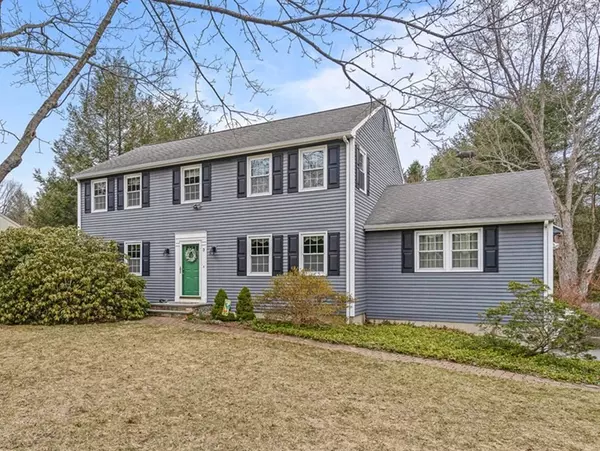For more information regarding the value of a property, please contact us for a free consultation.
3 Algonquin Ave Andover, MA 01810
Want to know what your home might be worth? Contact us for a FREE valuation!

Our team is ready to help you sell your home for the highest possible price ASAP
Key Details
Sold Price $1,248,000
Property Type Single Family Home
Sub Type Single Family Residence
Listing Status Sold
Purchase Type For Sale
Square Footage 3,192 sqft
Price per Sqft $390
Subdivision Indian Ridge Area
MLS Listing ID 73091458
Sold Date 05/11/23
Style Colonial
Bedrooms 4
Full Baths 2
Half Baths 1
HOA Y/N false
Year Built 1979
Annual Tax Amount $13,782
Tax Year 2023
Lot Size 0.880 Acres
Acres 0.88
Property Description
Located in the sought-after Indian Ridge neighborhood, 3 Algonquin is impeccably maintained - boasting luxurious features & exceptional curb appeal. Inside be greeted by an inviting floor plan where living areas flow seamlessly. The well-appointed kitchen with ample counter space & quality appliances - including 2 ovens - is great for entertaining & creating delicious meals. Relax & unwind in the family room with cozy fireplace & plenty of sunshine. Or chill in the peaceful sunroom. Upstairs, 4 large bedrooms include a primary suite with walk-in closet & 3/4 bath. The basement offers additional living space for a playroom, gym, or media room - providing flexibility to suit many needs. Outside, step into your own private oasis where a beautifully landscaped yard & sparkling in-ground pool await! Perfect for summer days spent lounging in the sun or hosting pool parties with friends & family. Convenient to schools, town, 93 & golf - 3 Algonquin is the perfect place to call home!
Location
State MA
County Essex
Zoning SRB
Direction Dascomb Road to Algonquin Ave.
Rooms
Family Room Closet/Cabinets - Custom Built, Flooring - Hardwood, Window(s) - Bay/Bow/Box, Wainscoting
Basement Full, Partially Finished, Interior Entry, Garage Access
Primary Bedroom Level Second
Dining Room Closet/Cabinets - Custom Built, Flooring - Hardwood
Kitchen Flooring - Hardwood, Countertops - Stone/Granite/Solid, Kitchen Island, Deck - Exterior, Dryer Hookup - Electric, Exterior Access, Washer Hookup
Interior
Interior Features Vaulted Ceiling(s), Closet, Sun Room, Mud Room, Exercise Room
Heating Baseboard, Oil, Electric
Cooling Central Air
Flooring Tile, Vinyl, Carpet, Hardwood, Flooring - Vinyl, Flooring - Wall to Wall Carpet
Fireplaces Number 1
Appliance Range, Dishwasher, Disposal, Microwave, Refrigerator, Oil Water Heater, Tank Water Heater, Plumbed For Ice Maker, Utility Connections for Electric Range, Utility Connections for Electric Oven, Utility Connections for Electric Dryer
Laundry Electric Dryer Hookup, Washer Hookup, First Floor
Exterior
Exterior Feature Rain Gutters, Storage, Sprinkler System
Garage Spaces 2.0
Fence Fenced
Pool In Ground
Community Features Golf, Highway Access
Utilities Available for Electric Range, for Electric Oven, for Electric Dryer, Washer Hookup, Icemaker Connection
Waterfront false
Roof Type Shingle
Parking Type Under, Paved Drive, Off Street, Paved
Total Parking Spaces 4
Garage Yes
Private Pool true
Building
Lot Description Easements
Foundation Concrete Perimeter
Sewer Public Sewer
Water Public
Schools
Elementary Schools Sanborn
Middle Schools West Middle
High Schools Andover High
Others
Senior Community false
Read Less
Bought with Kara Ross • Coldwell Banker Realty - Andover
GET MORE INFORMATION




