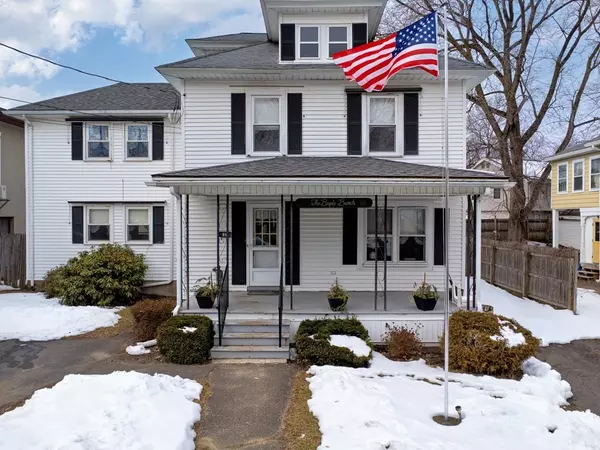For more information regarding the value of a property, please contact us for a free consultation.
12 Wilder Pl Northampton, MA 01062
Want to know what your home might be worth? Contact us for a FREE valuation!

Our team is ready to help you sell your home for the highest possible price ASAP
Key Details
Sold Price $370,000
Property Type Single Family Home
Sub Type Single Family Residence
Listing Status Sold
Purchase Type For Sale
Square Footage 1,754 sqft
Price per Sqft $210
MLS Listing ID 73086637
Sold Date 05/11/23
Style Colonial
Bedrooms 4
Full Baths 2
HOA Y/N false
Year Built 1900
Annual Tax Amount $5,351
Tax Year 2022
Lot Size 4,791 Sqft
Acres 0.11
Property Description
This four bedroom Colonial is located right in the heart of Downtown Florence on a dead end street with open access to the Northampton Bikeway and within walking distance to stores, restaurants and banks and a quick drive to Cooley Dickinson Hospital. Enter the home into a cozy foyer and Living Room with beautiful woodwork and hardwood floors and adjacent to the Dining Room with Built In Hutch. The large Family Room at the back of the home is open to the Kitchen and has access to a lovely enclosed three season room overlooking the backyard pool. Laundry is located in a pantry right off the kitchen along with a full bath. Oversized Main Bedroom has large closet and three additional bedrooms all have hardwood floors. Walk up attic makes for easy storage and the second full bathroom rounds out the second floor. This solid, charming circa 1900 home has been lovingly cared for and home to a family for over 60 years. It is ready to welcome new owners to enjoy for years to come. Call today!
Location
State MA
County Hampshire
Area Florence
Zoning URB
Direction Off Main St., Florence Center
Rooms
Family Room Closet, Flooring - Hardwood, Exterior Access, Open Floorplan, Breezeway
Basement Full, Crawl Space, Interior Entry, Concrete
Primary Bedroom Level Second
Dining Room Flooring - Hardwood
Kitchen Flooring - Laminate, Pantry, Dryer Hookup - Electric, Open Floorplan, Washer Hookup, Peninsula
Interior
Heating Steam, Oil
Cooling None
Flooring Carpet, Laminate, Hardwood
Appliance Range, Refrigerator, Washer, Dryer, Oil Water Heater, Tank Water Heaterless, Utility Connections for Electric Range, Utility Connections for Electric Dryer
Laundry Flooring - Laminate, Pantry, Main Level, First Floor, Washer Hookup
Exterior
Exterior Feature Storage
Fence Fenced
Pool In Ground
Community Features Public Transportation, Shopping, Park, Walk/Jog Trails, Medical Facility, Bike Path
Utilities Available for Electric Range, for Electric Dryer, Washer Hookup
Waterfront false
Roof Type Shingle
Parking Type Paved Drive, Off Street, Tandem, Paved
Total Parking Spaces 5
Garage No
Private Pool true
Building
Lot Description Level
Foundation Block
Sewer Public Sewer
Water Public
Schools
Elementary Schools Leeds
Middle Schools Jfk
High Schools Nhs
Others
Senior Community false
Read Less
Bought with Cheryl King • MRM Associates
GET MORE INFORMATION




