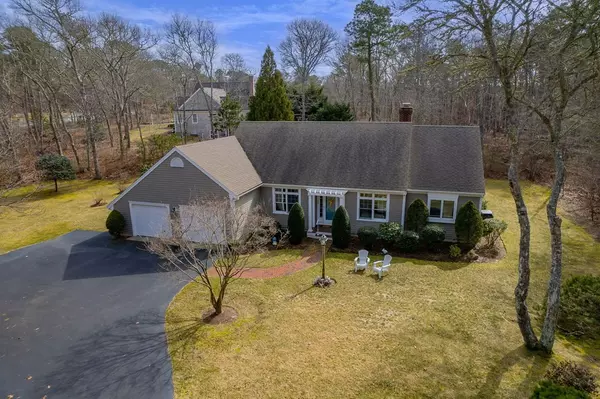For more information regarding the value of a property, please contact us for a free consultation.
78 Red Maple Rd Brewster, MA 02631
Want to know what your home might be worth? Contact us for a FREE valuation!

Our team is ready to help you sell your home for the highest possible price ASAP
Key Details
Sold Price $1,150,000
Property Type Single Family Home
Sub Type Single Family Residence
Listing Status Sold
Purchase Type For Sale
Square Footage 2,257 sqft
Price per Sqft $509
MLS Listing ID 73088408
Sold Date 05/10/23
Style Ranch
Bedrooms 3
Full Baths 2
Half Baths 1
HOA Fees $385
HOA Y/N true
Year Built 1994
Annual Tax Amount $6,804
Tax Year 2023
Lot Size 0.930 Acres
Acres 0.93
Property Description
This spacious and sun-drenched contemporary home offers fabulous one-floor living with an open floor plan, central kitchen with living, dining and family rooms plus a gorgeous primary bdrm, front to back, with large bath, walk-in closet and French doors to the back yard deck. Additionally, there are 2-bdrms, full bath, office and eat-in kitchen, banks of windows and slider to deck. The property abuts acres of fabulous Punkhorn Trails and is just 2/10 mile to the glistening waters of Upper Mill Pond! So many lovely features throughout the home – central air, generator (2020), 2-car garage, almost an acre of land, newer water heater (2020), new septic (2023), outdoor shower and finished lower level family room with ½ bath. This special property enjoys being part of the coveted Deerfield Estates! True one-floor living is so hard to find but here's your opportunity to enjoy an easy-flow floor plan in an elegant and tasteful setting.
Location
State MA
County Barnstable
Zoning RESD.
Direction Stony Brook to Run Hill to Red Maple
Rooms
Family Room Flooring - Hardwood
Basement Full, Partially Finished, Interior Entry, Bulkhead
Primary Bedroom Level First
Dining Room Flooring - Hardwood
Kitchen Ceiling Fan(s), Flooring - Hardwood
Interior
Interior Features Bathroom - Half, Game Room, Home Office
Heating Baseboard, Oil
Cooling Central Air
Flooring Wood, Tile, Carpet, Flooring - Wall to Wall Carpet, Flooring - Hardwood
Fireplaces Number 1
Fireplaces Type Living Room
Appliance Range, Dishwasher, Refrigerator, Washer, Dryer, Tank Water Heater
Laundry First Floor
Exterior
Garage Spaces 2.0
Waterfront false
Waterfront Description Beach Front, Lake/Pond, 1/10 to 3/10 To Beach, Beach Ownership(Public)
Roof Type Shingle
Parking Type Attached, Garage Door Opener, Off Street, Paved
Total Parking Spaces 3
Garage Yes
Building
Lot Description Cleared, Level
Foundation Concrete Perimeter
Sewer Inspection Required for Sale
Water Public
Others
Senior Community false
Read Less
Bought with Dee Sullivan • Kinlin Grover Compass
GET MORE INFORMATION




