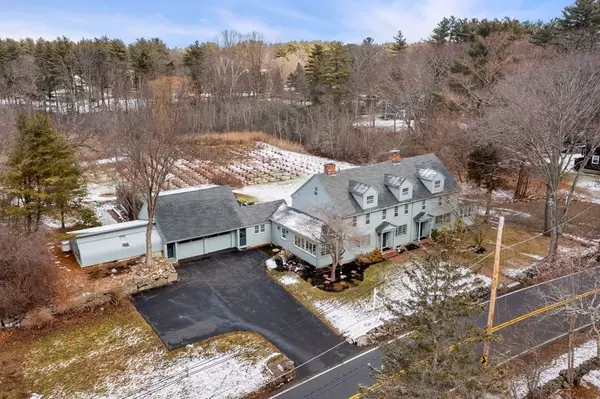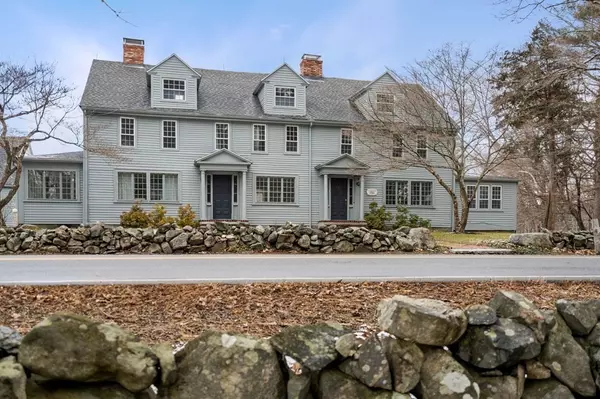For more information regarding the value of a property, please contact us for a free consultation.
437 Linebrook Rd Ipswich, MA 01938
Want to know what your home might be worth? Contact us for a FREE valuation!

Our team is ready to help you sell your home for the highest possible price ASAP
Key Details
Sold Price $1,100,000
Property Type Single Family Home
Sub Type Single Family Residence
Listing Status Sold
Purchase Type For Sale
Square Footage 4,357 sqft
Price per Sqft $252
MLS Listing ID 73075489
Sold Date 05/05/23
Style Antique
Bedrooms 5
Full Baths 5
Half Baths 1
HOA Y/N false
Year Built 1800
Annual Tax Amount $12,714
Tax Year 2023
Lot Size 3.050 Acres
Acres 3.05
Property Description
The HOUSE with 2 DOORS is beautifully renovated and comfortable antique with lots of space & flexible floor plan. First floor offers a sizeable bedroom suite complete with full-bath, sitting room and office. Use it for yourself, in-laws or guests. Modern kitchen featuring leathered granite counters, double wall ovens, stainless appliances and radiant heat floors! Flexible bedroom space on the 2nd floor and a fun useable attic with lots of rooms for storage or living space and full bath. 3+ acres of land includes a blueberry field & basketball/pickleball court. Separate studio/apartment space over the garage perfect for so many uses. Also includes an oversized garage and greenhouse. Brand new septic, plus newer roof, furnace and other updates completed in the past 5 years. There is something for everyone in this house. Move right in and enjoy. Ipswich is 30 miles North of Boston and is home to Crane Beach, Crane Estate, trails for walking/biking. Ipswich River for kayaking/canoeing.
Location
State MA
County Essex
Area Linebrook
Zoning RRA
Direction Route 1 to Linebrook Road
Rooms
Family Room Flooring - Stone/Ceramic Tile
Basement Full, Interior Entry, Concrete
Primary Bedroom Level First
Dining Room Closet/Cabinets - Custom Built, Flooring - Hardwood
Kitchen Flooring - Stone/Ceramic Tile, Countertops - Stone/Granite/Solid, Stainless Steel Appliances
Interior
Interior Features Bathroom - Full, Closet, Bathroom - 3/4, Bathroom - Tiled With Tub & Shower, Sun Room, Accessory Apt., Home Office, Bonus Room, 3/4 Bath
Heating Baseboard, Oil
Cooling Window Unit(s)
Flooring Tile, Hardwood, Flooring - Hardwood, Flooring - Wood, Flooring - Laminate
Fireplaces Number 7
Fireplaces Type Dining Room, Kitchen, Living Room, Master Bedroom, Bedroom
Appliance Oven, Dishwasher, Microwave, Countertop Range, Refrigerator, Washer, Dryer, Oil Water Heater, Utility Connections for Electric Range, Utility Connections for Electric Oven, Utility Connections for Electric Dryer
Laundry Flooring - Stone/Ceramic Tile, First Floor, Washer Hookup
Exterior
Exterior Feature Fruit Trees, Garden, Horses Permitted
Garage Spaces 1.0
Community Features Public Transportation, Shopping, Walk/Jog Trails, Highway Access, Public School, T-Station
Utilities Available for Electric Range, for Electric Oven, for Electric Dryer, Washer Hookup
Waterfront false
Waterfront Description Beach Front, Lake/Pond, Ocean, Beach Ownership(Public)
Roof Type Shingle
Parking Type Attached, Workshop in Garage, Garage Faces Side, Oversized, Off Street, Paved
Total Parking Spaces 8
Garage Yes
Building
Lot Description Farm, Level
Foundation Stone, Irregular
Sewer Private Sewer
Water Public
Schools
Elementary Schools Doyon
Middle Schools Ipswich
High Schools Ipswich
Others
Senior Community false
Read Less
Bought with Ryan Guilmartin • Keller Williams Realty Evolution
GET MORE INFORMATION




