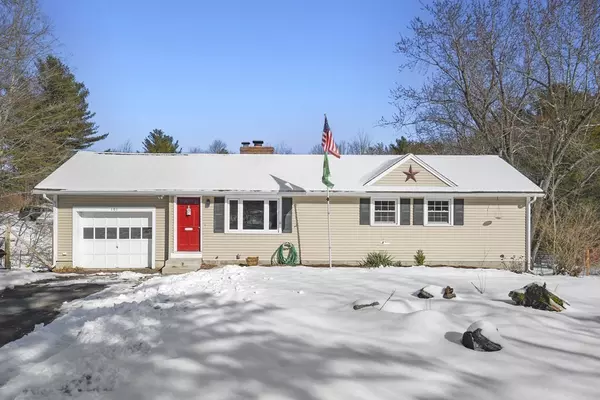For more information regarding the value of a property, please contact us for a free consultation.
101 Brookline Street Pepperell, MA 01463
Want to know what your home might be worth? Contact us for a FREE valuation!

Our team is ready to help you sell your home for the highest possible price ASAP
Key Details
Sold Price $425,000
Property Type Single Family Home
Sub Type Single Family Residence
Listing Status Sold
Purchase Type For Sale
Square Footage 1,883 sqft
Price per Sqft $225
MLS Listing ID 73086418
Sold Date 05/02/23
Style Ranch
Bedrooms 3
Full Baths 2
HOA Y/N false
Year Built 1965
Annual Tax Amount $5,911
Tax Year 2023
Lot Size 1.020 Acres
Acres 1.02
Property Description
UPDATE: OFFER DEADLINE 3/14 AT 3:00PM. Sellers reserve right to accept an offer at any time. This charming 3 bedroom ranch awaits you to create new memories! Enter in to the sun filled living room featuring hardwood floors, a picture window allowing tons of natural light to shine in and a brick fireplace to keep you warm and cozy during the cool New England winters. The roomy kitchen offers, SS appliances, recessed lighting and direct access to the garage. Head down the hall where you will find the 3 bedrooms, all with hardwood floors, a full bath and linen closet. The dining area features ba sliding glass door leading you right out on to the deck overlooking your back yard, making summer time grilling and entertaining a breeze. Need more space? The walk out basement offers a partially finished bonus area that can be used as an office, gym, playroom - your choice! You will also find a 3/4 bath with laundry hookup and plenty of storage space.
Location
State MA
County Middlesex
Zoning RUR
Direction Rt. 113 to Hollis Street to Brookline Street
Rooms
Basement Full, Partially Finished, Walk-Out Access, Interior Entry, Concrete
Primary Bedroom Level First
Dining Room Ceiling Fan(s), Flooring - Hardwood, Deck - Exterior, Exterior Access, Slider
Kitchen Flooring - Stone/Ceramic Tile, Countertops - Stone/Granite/Solid, Recessed Lighting, Stainless Steel Appliances
Interior
Interior Features Recessed Lighting, Bonus Room, Other
Heating Baseboard, Oil
Cooling Wall Unit(s)
Flooring Tile, Carpet, Concrete, Hardwood, Flooring - Wall to Wall Carpet
Fireplaces Number 1
Fireplaces Type Living Room
Appliance Range, Dishwasher, Refrigerator, Washer, Dryer, Oil Water Heater, Tank Water Heaterless, Utility Connections for Electric Range, Utility Connections for Electric Dryer
Laundry Bathroom - 3/4, Electric Dryer Hookup, Washer Hookup, In Basement
Exterior
Exterior Feature Rain Gutters, Storage, Stone Wall
Garage Spaces 1.0
Fence Fenced
Community Features Park, Walk/Jog Trails, Bike Path, Public School
Utilities Available for Electric Range, for Electric Dryer
Waterfront false
Roof Type Shingle
Parking Type Attached, Garage Door Opener, Storage, Garage Faces Side, Paved Drive, Off Street, Paved
Total Parking Spaces 3
Garage Yes
Building
Lot Description Corner Lot, Cleared, Gentle Sloping
Foundation Concrete Perimeter
Sewer Private Sewer
Water Public
Others
Senior Community false
Read Less
Bought with Jenepher Spencer • Coldwell Banker Realty - Westford
GET MORE INFORMATION




