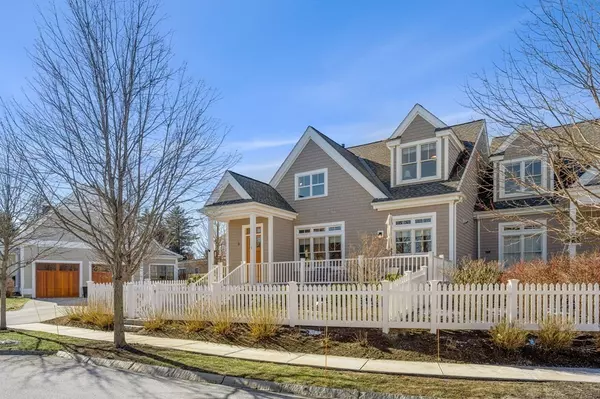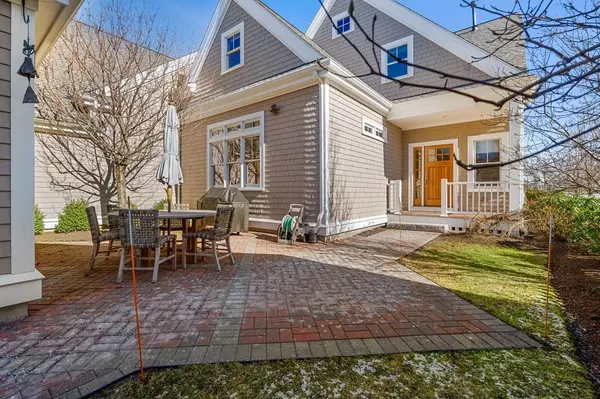For more information regarding the value of a property, please contact us for a free consultation.
9 Moray Lane ##9 Ipswich, MA 01938
Want to know what your home might be worth? Contact us for a FREE valuation!

Our team is ready to help you sell your home for the highest possible price ASAP
Key Details
Sold Price $1,100,000
Property Type Condo
Sub Type Condominium
Listing Status Sold
Purchase Type For Sale
Square Footage 2,109 sqft
Price per Sqft $521
MLS Listing ID 73076177
Sold Date 05/01/23
Bedrooms 3
Full Baths 2
Half Baths 1
HOA Fees $870/mo
HOA Y/N true
Year Built 2013
Annual Tax Amount $9,003
Tax Year 2023
Property Description
Simply stunning! This wonderful residence combines elegance, comfort, great space, all with a feeling of cozy and warmth. Filled with light, with newly painted interior you will be delighted by this beautiful environment.The open concept first floor combines the living, dining and kitchen areas. The living room has a gas fireplace and a cathedral ceiling. The chef's kitchen has great counter space. a lot of cabinetry and a spacious island. High end appliances are all stainless and newer. Directly off the kitchen is a spacious combined laundry and pantry area. The luxury main bedroom suite is on the first floor. The second level includes a generous loft area, two guest rooms and a home office. There are two outside exclusive use areas. Residents have the option of Club Membership creating a life style that offers so much! There is nothing that compares with the beauty and luxury which living at Turner Hill offers.
Location
State MA
County Essex
Zoning RRA
Direction Topsfield Road to Main Entrance of Turner Hill which is clearly marked.
Rooms
Basement Y
Primary Bedroom Level Main
Dining Room Flooring - Hardwood, Open Floorplan, Lighting - Overhead
Kitchen Closet/Cabinets - Custom Built, Flooring - Hardwood, Pantry, Countertops - Stone/Granite/Solid, Countertops - Upgraded, Kitchen Island, Cabinets - Upgraded, Exterior Access, Open Floorplan, Recessed Lighting, Stainless Steel Appliances, Lighting - Pendant
Interior
Interior Features Recessed Lighting, Open Floor Plan, Home Office, Loft
Heating Central
Cooling Central Air
Flooring Tile, Hardwood, Flooring - Wall to Wall Carpet, Flooring - Hardwood
Fireplaces Number 1
Fireplaces Type Living Room
Appliance Range, Dishwasher, Disposal, Refrigerator, Washer, Dryer, Wine Refrigerator
Laundry Flooring - Hardwood, Pantry, Main Level, Recessed Lighting, First Floor, In Unit
Exterior
Exterior Feature Decorative Lighting, Garden, Professional Landscaping
Garage Spaces 2.0
Fence Fenced
Pool Association, In Ground, Heated
Community Features Public Transportation, Shopping, Pool, Tennis Court(s), Park, Walk/Jog Trails, Stable(s), Golf, Medical Facility, Laundromat, Bike Path, Conservation Area, Highway Access, House of Worship, Marina, Private School, Public School, T-Station
Waterfront false
Waterfront Description Beach Front, Ocean, Beach Ownership(Public)
Roof Type Shingle
Parking Type Detached, Garage Door Opener, Garage Faces Side, Off Street, Paved
Garage Yes
Building
Story 3
Sewer Private Sewer
Water Private
Schools
High Schools Ipswich
Others
Pets Allowed Yes w/ Restrictions
Senior Community false
Read Less
Bought with Rebecca Brennan • Better Homes and Gardens Real Estate - The Shanahan Group
GET MORE INFORMATION




