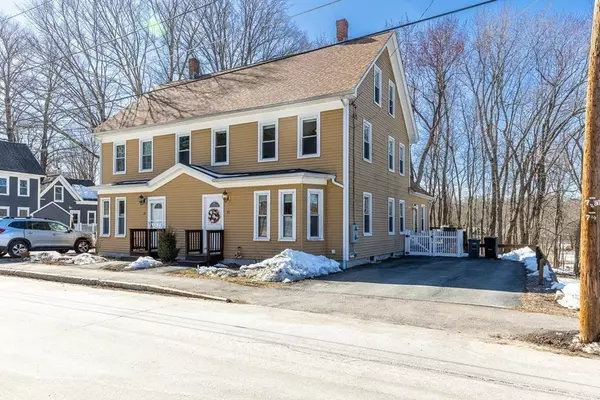For more information regarding the value of a property, please contact us for a free consultation.
23 High St #23 Pepperell, MA 01463
Want to know what your home might be worth? Contact us for a FREE valuation!

Our team is ready to help you sell your home for the highest possible price ASAP
Key Details
Sold Price $451,000
Property Type Single Family Home
Sub Type Condex
Listing Status Sold
Purchase Type For Sale
Square Footage 1,779 sqft
Price per Sqft $253
MLS Listing ID 73088482
Sold Date 04/28/23
Bedrooms 3
Full Baths 2
Half Baths 1
HOA Fees $92/mo
HOA Y/N true
Year Built 1880
Annual Tax Amount $5,142
Tax Year 2023
Property Description
Come see this large, 3-Level duplex style townhome on a dead end street. As you enter you'll notice gleaming hardwood floors, high ceilings, a bright and spacious living room leading into a custom kitchen boasting upgraded cabinetry, granite counters and stainless steel appliances. The kitchen opens to the dining room with an awesome butler's pantry. First floor also offers a 1/2 Bath, huge Coat Closet and bonus room which would be a great office or playroom! Going up to the second floor, there are two great sized bedrooms and a full bathroom and the laundry. On the third floor is where you'll find the enormous primary bedroom with a 3/4 bath and a wall of closets. There's an unfinished basement and a wonderful fenced-in backyard. Convenient to Nashua, Close to the Nashua River Rail Trail and Route 3 and 495! Schedule your appointment to see this great townhome today!
Location
State MA
County Middlesex
Zoning TNR
Direction Take Main Street, Left on High St, home on your right
Rooms
Basement Y
Primary Bedroom Level Second
Dining Room Flooring - Hardwood, Window(s) - Bay/Bow/Box, Lighting - Pendant, Archway
Kitchen Flooring - Stone/Ceramic Tile, Window(s) - Bay/Bow/Box, Pantry, Countertops - Stone/Granite/Solid, Cabinets - Upgraded, Recessed Lighting, Stainless Steel Appliances, Storage, Archway, Crown Molding
Interior
Interior Features Pantry, Countertops - Stone/Granite/Solid, Cabinets - Upgraded, Storage, Lighting - Overhead, Office, Internet Available - Unknown
Heating Baseboard, Natural Gas, Ductless
Cooling Central Air, Ductless
Flooring Tile, Carpet, Hardwood, Flooring - Hardwood
Appliance Range, Dishwasher, Microwave, Refrigerator, Washer, Dryer, Gas Water Heater, Plumbed For Ice Maker, Utility Connections for Gas Range, Utility Connections for Gas Oven, Utility Connections for Gas Dryer
Laundry In Unit, Washer Hookup
Exterior
Exterior Feature Rain Gutters
Fence Fenced
Community Features Public Transportation, Shopping, Park, Walk/Jog Trails, Stable(s), Medical Facility, Laundromat, Conservation Area, Highway Access, House of Worship, Public School
Utilities Available for Gas Range, for Gas Oven, for Gas Dryer, Washer Hookup, Icemaker Connection
Waterfront false
Roof Type Shingle
Parking Type Deeded, Paved
Total Parking Spaces 4
Garage No
Building
Story 3
Sewer Public Sewer
Water Public
Others
Pets Allowed Yes
Acceptable Financing Contract
Listing Terms Contract
Read Less
Bought with John H. Nickerson, Jr. • Coldwell Banker Realty - Boston
GET MORE INFORMATION




