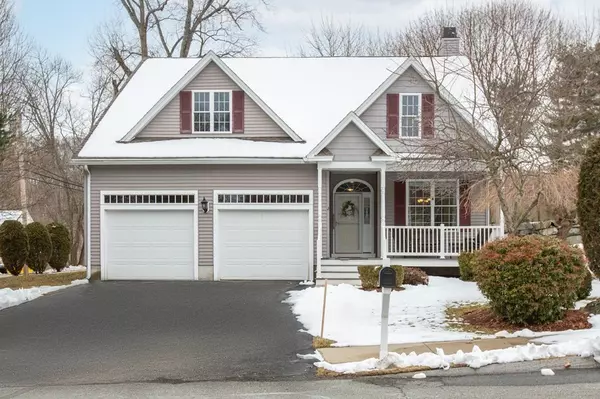For more information regarding the value of a property, please contact us for a free consultation.
2 Shelby Circle Haverhill, MA 01832
Want to know what your home might be worth? Contact us for a FREE valuation!

Our team is ready to help you sell your home for the highest possible price ASAP
Key Details
Sold Price $623,000
Property Type Single Family Home
Sub Type Single Family Residence
Listing Status Sold
Purchase Type For Sale
Square Footage 1,786 sqft
Price per Sqft $348
Subdivision Jillian'S Village
MLS Listing ID 73088951
Sold Date 04/28/23
Style Contemporary, Ranch
Bedrooms 3
Full Baths 2
HOA Fees $190/mo
HOA Y/N true
Year Built 2006
Annual Tax Amount $6,023
Tax Year 2023
Lot Size 9,147 Sqft
Acres 0.21
Property Description
Welcome to Jillian's Village! This over 55 community is set on a quiet cul-de-sac close to Route 495 and all downtown Haverhill has to offer. This beautiful Contemporary Ranch features easy single level living with HW floors throughout. Enter and you'll find the formal dining room with gorgeous moldings and tray ceiling that leads to your open concept kitchen with SS appliances and granite counters. The kitchen flows into your living room with gas fireplace and beautiful mantle, vaulted ceilings and access to your back covered porch. Down the hall you'll find your primary en-suite with double closets, primary bath with tiled walk in shower, double vanity and access to your private back porch. Two more nice size bedrooms, another full bath and adjacent laundry room. Great potential with your walk-up attic that could be finished for additional living space or the huge unfinished lower level that would make a great game/workout room. These rarely become available, don't miss out!
Location
State MA
County Essex
Zoning RM
Direction Bradley to West Lowell Avenue to Shelby
Rooms
Basement Full, Interior Entry, Garage Access, Sump Pump, Concrete, Unfinished
Primary Bedroom Level First
Dining Room Flooring - Hardwood, Wainscoting, Crown Molding
Kitchen Flooring - Hardwood, Countertops - Stone/Granite/Solid, Recessed Lighting, Stainless Steel Appliances
Interior
Interior Features Central Vacuum
Heating Forced Air
Cooling Central Air
Flooring Tile, Hardwood
Fireplaces Number 1
Fireplaces Type Living Room
Appliance Range, Dishwasher, Disposal, Microwave, Refrigerator, Washer, Dryer, Vacuum System, Gas Water Heater, Utility Connections for Gas Range
Laundry Flooring - Stone/Ceramic Tile, First Floor
Exterior
Exterior Feature Professional Landscaping, Sprinkler System, Stone Wall
Garage Spaces 2.0
Community Features Public Transportation, Shopping, Highway Access
Utilities Available for Gas Range
Waterfront false
Roof Type Shingle
Parking Type Attached, Garage Door Opener, Storage, Garage Faces Side, Paved Drive, Off Street
Total Parking Spaces 2
Garage Yes
Building
Lot Description Wooded, Level
Foundation Concrete Perimeter
Sewer Public Sewer
Water Public
Read Less
Bought with Jennifer Hamilton Bower • Keller Williams Realty
GET MORE INFORMATION




