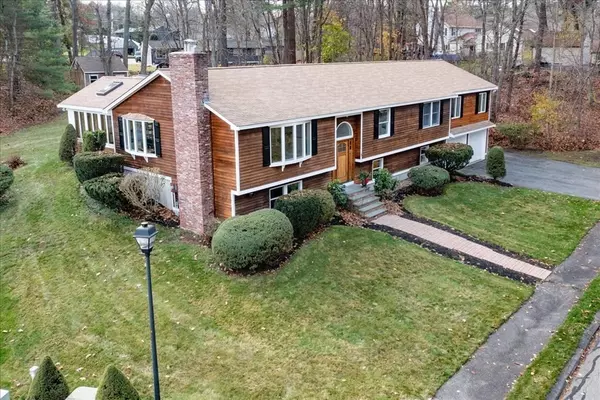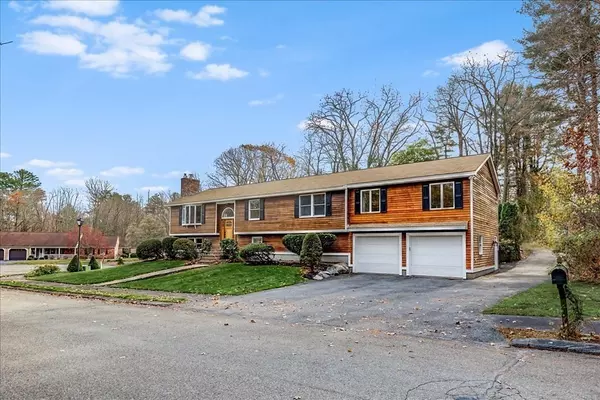For more information regarding the value of a property, please contact us for a free consultation.
5 Evon Ln Middleton, MA 01949
Want to know what your home might be worth? Contact us for a FREE valuation!

Our team is ready to help you sell your home for the highest possible price ASAP
Key Details
Sold Price $930,000
Property Type Single Family Home
Sub Type Single Family Residence
Listing Status Sold
Purchase Type For Sale
Square Footage 2,937 sqft
Price per Sqft $316
MLS Listing ID 73059291
Sold Date 04/28/23
Bedrooms 3
Full Baths 2
Year Built 1988
Annual Tax Amount $7,896
Tax Year 2022
Lot Size 0.480 Acres
Acres 0.48
Property Description
Cul De Sac, New Kitchen, New Bathrooms, New Hardwood and more. This home has been lovingly and extensively renovated by the original owners. On the upper level we have an all new classic white cabinet kitchen with stunning quartz counter tops and all new appliances. Just off the kitchen is a 4 season sun room leading to your mahogany deck and paver patio. Also on this level there is a living room with a brick fireplace, new guest bathroom and three bedrooms. The master suite is a sight to see, all hardwood, incredibly spacious, cathedral ceilings, walk in closet, sitting room, French doors, and new bathroom. The master bath has a marble tiled shower with a rain head and handheld, soaking tub and water closet. The master also has direct access via a sliding glass door to deck/patio. The lower level has a wide open room with new LVP flooring, gas stove, and large laundry room. One of the best parts of the house is the 4 car garage under, so many options workshop, gym, car collection...
Location
State MA
County Essex
Zoning R1A
Direction Boston St. (RT 62) to Evon Ln
Rooms
Family Room Walk-In Closet(s), Flooring - Laminate, Window(s) - Picture, Cable Hookup, Open Floorplan, Recessed Lighting, Gas Stove
Basement Finished, Walk-Out Access, Garage Access
Primary Bedroom Level Main
Dining Room Vaulted Ceiling(s), Flooring - Hardwood, Window(s) - Bay/Bow/Box, Open Floorplan, Recessed Lighting, Slider
Kitchen Vaulted Ceiling(s), Flooring - Hardwood, Window(s) - Bay/Bow/Box, Window(s) - Picture, Dining Area, Balcony / Deck, Countertops - Stone/Granite/Solid, Kitchen Island, Cabinets - Upgraded, Open Floorplan, Recessed Lighting, Remodeled, Slider, Stainless Steel Appliances, Lighting - Pendant
Interior
Interior Features Kitchen Island, Recessed Lighting, Slider, Ceiling Fan(s), Ceiling - Vaulted, Open Floor Plan, Sunken, Den, Sun Room, Mud Room
Heating Forced Air, Propane
Cooling Central Air
Flooring Tile, Laminate, Hardwood, Flooring - Hardwood, Flooring - Wall to Wall Carpet
Fireplaces Number 2
Fireplaces Type Family Room, Living Room
Appliance Range, Dishwasher, Microwave, Refrigerator, Freezer, Wine Refrigerator, Range Hood, Wine Cooler, Electric Water Heater, Tank Water Heater, Plumbed For Ice Maker, Utility Connections for Electric Range, Utility Connections for Electric Oven, Utility Connections for Electric Dryer
Laundry Flooring - Laminate, Electric Dryer Hookup, Washer Hookup, First Floor
Exterior
Exterior Feature Balcony / Deck, Storage, Sprinkler System, Decorative Lighting
Garage Spaces 4.0
Community Features Shopping, Walk/Jog Trails, Bike Path, Highway Access, Private School, Public School
Utilities Available for Electric Range, for Electric Oven, for Electric Dryer, Washer Hookup, Icemaker Connection
Waterfront false
Roof Type Shingle
Parking Type Under, Garage Door Opener, Storage, Workshop in Garage, Garage Faces Side, Oversized, Paved Drive, Off Street, Paved
Total Parking Spaces 4
Garage Yes
Building
Lot Description Easements
Foundation Concrete Perimeter
Sewer Private Sewer
Water Public
Schools
Elementary Schools Howe Manning
Middle Schools Masconomet
High Schools Masconomet
Read Less
Bought with Deborah Caniff • Coldwell Banker Realty - Lynnfield
GET MORE INFORMATION




