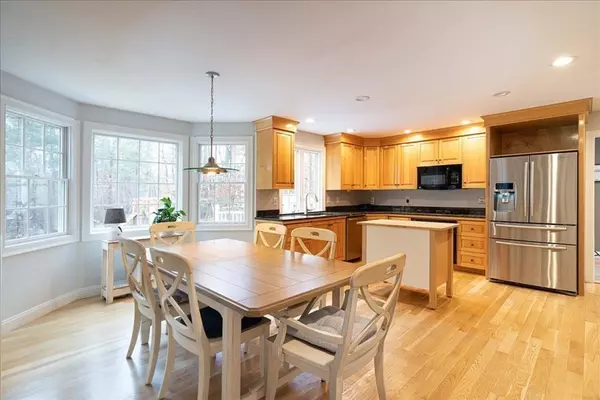For more information regarding the value of a property, please contact us for a free consultation.
5 Carpenter Rd Norton, MA 02766
Want to know what your home might be worth? Contact us for a FREE valuation!

Our team is ready to help you sell your home for the highest possible price ASAP
Key Details
Sold Price $750,000
Property Type Single Family Home
Sub Type Single Family Residence
Listing Status Sold
Purchase Type For Sale
Square Footage 2,372 sqft
Price per Sqft $316
Subdivision Christina Estates!
MLS Listing ID 73084817
Sold Date 04/28/23
Style Colonial
Bedrooms 3
Full Baths 2
Half Baths 1
HOA Y/N false
Year Built 1998
Annual Tax Amount $8,628
Tax Year 2023
Lot Size 0.520 Acres
Acres 0.52
Property Description
Meticulously maintained colonial in desirable Christina Estates! Grand 2 story foyer w/hardwood floors, crown moldings & picture framing. Beautiful eat in kitchen complete with plenty of custom cabinets, bump-out bay window & granite counters. Light & bright step down family room is off kitchen. French doors lead to a formal living room. Dining room w/custom moldings is perfect for entertaining. Spacious master bedroom w/large walk in closet, office area w/picture window & full bath w/new tiled shower. Gas heat, central air, mud room, shed & two car garage just add to this home. Fresh interior paint 1st floor & new carpet. Updates include 2nd floor Trane hvac, generator hook up & new deck. Fenced in yard w/oversized deck surrounding the above ground heated pool, perfect canvas for outdoor recreation! Roughed in 30 X 30 BONUS room over garage ready to be finished. This lovely home offers privacy, relaxation & comfort while still being close distance to the train, highway & shopping!
Location
State MA
County Bristol
Zoning R60
Direction Rte 123 to Carpenter Rd
Rooms
Family Room Ceiling Fan(s), Flooring - Wall to Wall Carpet, Cable Hookup, High Speed Internet Hookup, Open Floorplan
Basement Full, Interior Entry, Bulkhead, Radon Remediation System, Concrete, Unfinished
Primary Bedroom Level Second
Dining Room Flooring - Wall to Wall Carpet, Chair Rail, Lighting - Overhead
Kitchen Flooring - Hardwood, Flooring - Wood, Dining Area, Pantry, Countertops - Stone/Granite/Solid, Cabinets - Upgraded, Open Floorplan, Remodeled, Stainless Steel Appliances
Interior
Interior Features Closet, Open Floorplan, Wainscoting, Crown Molding, Bathroom - Half, Entrance Foyer, Home Office, Mud Room, Central Vacuum, Internet Available - Unknown
Heating Forced Air, Natural Gas
Cooling Central Air
Flooring Tile, Carpet, Hardwood, Flooring - Hardwood, Flooring - Wood, Flooring - Stone/Ceramic Tile
Appliance Oven, Dishwasher, Microwave, Countertop Range, Refrigerator, Plumbed For Ice Maker, Utility Connections for Gas Range
Laundry Dryer Hookup - Electric, Washer Hookup, First Floor
Exterior
Exterior Feature Storage
Garage Spaces 2.0
Fence Fenced
Pool Above Ground
Community Features Public Transportation, Shopping, Pool, Park, Golf, Highway Access, House of Worship, Private School, Public School, T-Station, University, Sidewalks
Utilities Available for Gas Range, Washer Hookup, Icemaker Connection, Generator Connection
Waterfront false
Roof Type Shingle
Parking Type Attached, Garage Door Opener, Storage, Workshop in Garage, Paved Drive, Off Street, Paved
Total Parking Spaces 6
Garage Yes
Private Pool true
Building
Lot Description Wooded
Foundation Concrete Perimeter
Sewer Private Sewer
Water Public
Schools
Elementary Schools Lgn/Hay
Middle Schools Norton Middle
High Schools Norton High
Others
Senior Community false
Read Less
Bought with Amy Black • Donahue Real Estate Co.
GET MORE INFORMATION




