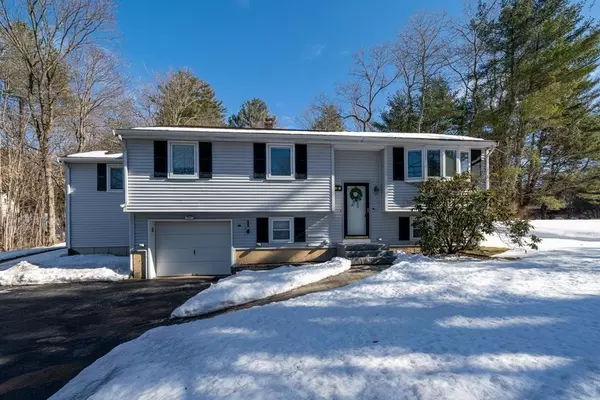For more information regarding the value of a property, please contact us for a free consultation.
38 Boxford Rd Rowley, MA 01969
Want to know what your home might be worth? Contact us for a FREE valuation!

Our team is ready to help you sell your home for the highest possible price ASAP
Key Details
Sold Price $750,000
Property Type Single Family Home
Sub Type Single Family Residence
Listing Status Sold
Purchase Type For Sale
Square Footage 1,896 sqft
Price per Sqft $395
MLS Listing ID 73086330
Sold Date 04/26/23
Style Ranch, Raised Ranch
Bedrooms 3
Full Baths 2
Half Baths 1
Year Built 1970
Annual Tax Amount $7,327
Tax Year 2023
Lot Size 0.690 Acres
Acres 0.69
Property Description
Looking for a pristine move-in-ready home w/all the bells & whistles? Need MORE garage space for your toys? You'll say "wow" to the pride of home ownership at every turn with every update/upgrade/modern amenity possible! Stunning modern kitchen with Kraftmaid cabinetry, tile flooring, breakfast bar and BRAND NEW APPLIANCES! Family room w/views of your private, spacious back yard & french doors to your trex deck. Living room on the front of the house offers larger gathering space. Beautiful brazilian cherry hardwood flooring throughout much of the main level. Primary has gorgeous maple flooring w/embellishment, walk-in closet & private full bath. Then there's the hot tub room--aaah! With it's own temp control & surround sound, leave the day behind & relax! The finished lower level offers add'l living space complete w/pool table. TONS OF STORAGE/CLOSETS TOO! Attached tandem garage & det 2 car garage! TOO MUCH TO LIST HERE SEE ATTACHMENTS! Minutes to all major routes! Showings start 3/10!
Location
State MA
County Essex
Zoning RA
Direction Route 133 to Boxford Road. Use GPS
Rooms
Family Room Flooring - Vinyl, French Doors, Exterior Access, Recessed Lighting
Basement Full, Partially Finished, Interior Entry, Garage Access, Sump Pump
Primary Bedroom Level First
Kitchen Flooring - Hardwood, Dining Area, Pantry, Countertops - Stone/Granite/Solid, Countertops - Upgraded, Breakfast Bar / Nook, Cabinets - Upgraded, High Speed Internet Hookup, Recessed Lighting, Remodeled, Stainless Steel Appliances, Lighting - Pendant
Interior
Interior Features Cathedral Ceiling(s), Recessed Lighting, Central Vacuum, Sauna/Steam/Hot Tub, Wired for Sound, Internet Available - Broadband
Heating Forced Air, Oil
Cooling Central Air
Flooring Tile, Vinyl, Hardwood
Appliance Dishwasher, Trash Compactor, Microwave, Refrigerator, Washer, Dryer, Vacuum System, Range Hood, Water Softener, Electric Water Heater
Laundry In Basement
Exterior
Exterior Feature Rain Gutters, Storage
Garage Spaces 4.0
Community Features Public Transportation, Shopping, Park, Walk/Jog Trails, Bike Path, Conservation Area, Highway Access, Public School
Utilities Available Generator Connection
Waterfront false
Roof Type Shingle
Parking Type Attached, Detached, Garage Door Opener, Heated Garage, Storage, Workshop in Garage, Garage Faces Side, Insulated, Paved Drive, Off Street, Tandem, Paved
Total Parking Spaces 4
Garage Yes
Building
Lot Description Level
Foundation Concrete Perimeter
Sewer Private Sewer
Water Public
Read Less
Bought with Danielle Rossi • Jason Mitchell Group
GET MORE INFORMATION




