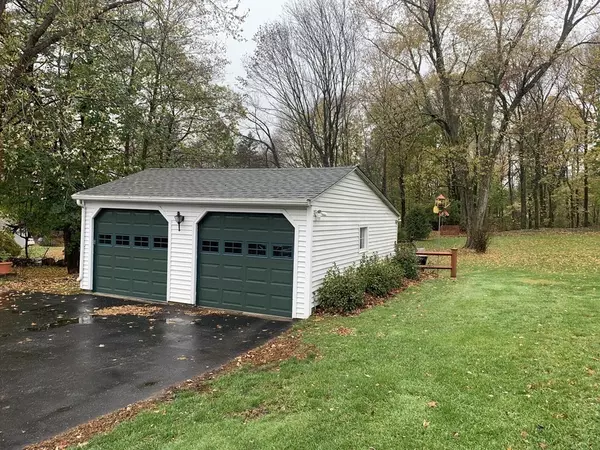For more information regarding the value of a property, please contact us for a free consultation.
8 Pleasant Street Plainville, MA 02762
Want to know what your home might be worth? Contact us for a FREE valuation!

Our team is ready to help you sell your home for the highest possible price ASAP
Key Details
Sold Price $522,000
Property Type Single Family Home
Sub Type Single Family Residence
Listing Status Sold
Purchase Type For Sale
Square Footage 1,848 sqft
Price per Sqft $282
MLS Listing ID 73060428
Sold Date 04/27/23
Style Colonial
Bedrooms 5
Full Baths 2
Year Built 1900
Annual Tax Amount $4,920
Tax Year 2022
Lot Size 0.570 Acres
Acres 0.57
Property Description
This beautiful Colonial has been lovingly maintained by the same owners for over 62 years! Main floor has a diverse floor plan that offers hdwds & new carpet, eat in kitchen & a separate DR that opens to an L-shaped living room that has a wood/coal burning stove to make winter heating less expensive this year! Fabulous floor plan that offers a first floor primary bdrm w/newly renovated bath perfect for in-laws or guests if needed & is currently being used a 2nd sitting space! Additional room that can be used as a bdrm/office/family room, whatever your needs are! The 2nd floor offers 3 large sized bdrms w/plenty of closet space & another full bath. Enjoy the privacy of this .57 acre level lot w/matured plantings while you sit in your relaxing sunken hot tub spa on your deck that is totally private! Park your cars in the 2 car garage or have a great workshop in there! Updates include Roof 2021, Heating system 2019, Hot Water Heater 2022, Replacement windows throughout, electric & more
Location
State MA
County Norfolk
Zoning res
Direction Rte 1A to Pleasant Street, #8
Rooms
Basement Full, Bulkhead, Concrete, Unfinished
Primary Bedroom Level First
Dining Room Flooring - Hardwood, Lighting - Overhead, Crown Molding
Kitchen Ceiling Fan(s), Flooring - Hardwood, Dining Area, Exterior Access
Interior
Heating Baseboard, Natural Gas
Cooling Window Unit(s)
Flooring Tile, Carpet, Hardwood
Appliance Range, Dishwasher, Refrigerator, Gas Water Heater, Utility Connections for Electric Range
Laundry In Basement
Exterior
Exterior Feature Rain Gutters, Storage
Garage Spaces 2.0
Fence Fenced
Community Features Public Transportation, Shopping, Pool, Tennis Court(s), Park, Walk/Jog Trails, Stable(s), Golf, Medical Facility, Laundromat, Bike Path, Conservation Area, Highway Access, House of Worship, Private School, Public School, T-Station
Utilities Available for Electric Range
Waterfront false
Roof Type Shingle
Parking Type Detached, Garage Door Opener, Storage, Paved Drive, Off Street, Driveway, Paved
Total Parking Spaces 6
Garage Yes
Building
Lot Description Wooded, Level
Foundation Concrete Perimeter, Stone
Sewer Public Sewer
Water Public
Schools
Elementary Schools Jackson/Wood
Middle Schools King Philip Ms
High Schools King Philip Hs
Read Less
Bought with Kathy Devlin • RE/MAX Real Estate Center
GET MORE INFORMATION




