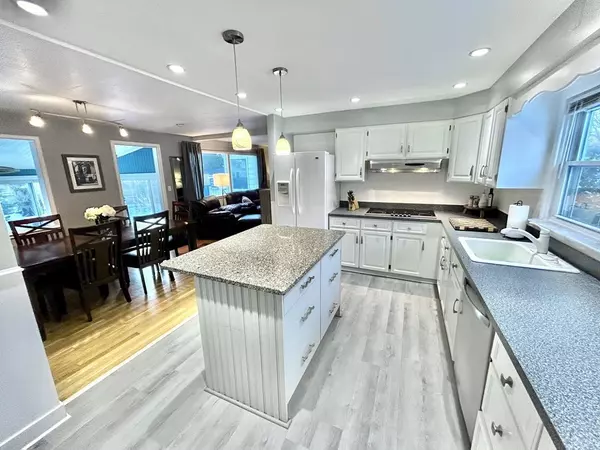For more information regarding the value of a property, please contact us for a free consultation.
4 Fairchild Dr Holden, MA 01520
Want to know what your home might be worth? Contact us for a FREE valuation!

Our team is ready to help you sell your home for the highest possible price ASAP
Key Details
Sold Price $410,000
Property Type Single Family Home
Sub Type Single Family Residence
Listing Status Sold
Purchase Type For Sale
Square Footage 1,298 sqft
Price per Sqft $315
MLS Listing ID 73085746
Sold Date 04/27/23
Style Ranch
Bedrooms 2
Full Baths 1
Year Built 1950
Annual Tax Amount $5,247
Tax Year 2023
Lot Size 0.350 Acres
Acres 0.35
Property Description
Welcome to 4 Fairchild Dr, Holden, MA This beautiful ranch is open with a spacious living room, fireplace, and hardwood floors throughout. Sit and enjoy company or dining at the granite island. The kitchen has new flooring and countertop range. The sunroom provides plenty of natural light and great to entertain in. Two well sized bedrooms with plenty of storage. This beautiful bath offers a separate shower and soaking tub, double vanity, and a heated towel bar. Plenty of room in this two car garage with a walk up attic for storage as well as access to full basement. This beautifully landscaped backyard gives privacy being fenced in and has a patio to sit back and relax on! There is a shed for extra storage in the backyard as well. Furnace & high end oil tank are a month old, roof is 5yrs old. Located in a quiet neighborhood with close access to major highways 190 & 290. Close to shopping, OFFERS DUE BY 3/13/23, 6PM. SELLER RESERVES RIGHT TO ACCEPT OFFER PRIOR TO DEADLINE.
Location
State MA
County Worcester
Zoning R15
Direction Use GPS.
Rooms
Basement Full, Garage Access, Sump Pump, Radon Remediation System, Concrete, Unfinished
Interior
Interior Features Internet Available - Unknown
Heating Baseboard, Oil
Cooling Wall Unit(s)
Flooring Tile, Laminate, Hardwood
Fireplaces Number 2
Appliance Oven, Dishwasher, Microwave, Countertop Range, Refrigerator, Washer, Dryer, Oil Water Heater, Utility Connections for Electric Range, Utility Connections for Electric Oven, Utility Connections for Electric Dryer
Laundry Washer Hookup
Exterior
Exterior Feature Garden
Garage Spaces 2.0
Fence Fenced
Community Features Public Transportation, Highway Access, Public School
Utilities Available for Electric Range, for Electric Oven, for Electric Dryer, Washer Hookup
Waterfront false
Roof Type Shingle
Parking Type Attached, Garage Door Opener, Storage, Off Street, Paved
Total Parking Spaces 6
Garage Yes
Building
Lot Description Corner Lot, Level
Foundation Concrete Perimeter
Sewer Public Sewer
Water Public
Schools
Elementary Schools Mayo
Middle Schools Mountview Mid.
High Schools Wachusett Reg.
Read Less
Bought with Karen Russo • Coldwell Banker Realty - Worcester
GET MORE INFORMATION




