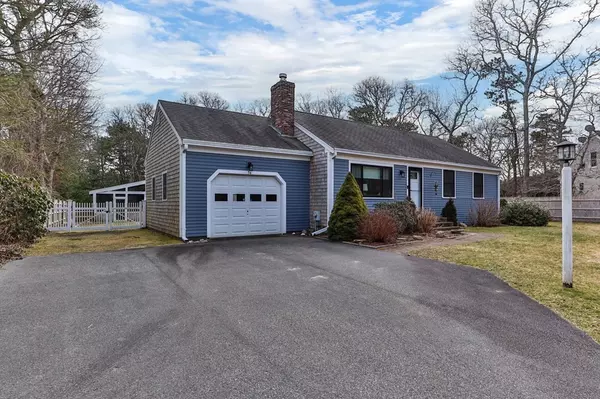For more information regarding the value of a property, please contact us for a free consultation.
56 Aunt Sophies Rd Brewster, MA 02631
Want to know what your home might be worth? Contact us for a FREE valuation!

Our team is ready to help you sell your home for the highest possible price ASAP
Key Details
Sold Price $741,000
Property Type Single Family Home
Sub Type Single Family Residence
Listing Status Sold
Purchase Type For Sale
Square Footage 1,040 sqft
Price per Sqft $712
MLS Listing ID 73088390
Sold Date 04/26/23
Style Ranch
Bedrooms 3
Full Baths 2
Year Built 1986
Annual Tax Amount $3,405
Tax Year 2023
Lot Size 0.500 Acres
Acres 0.5
Property Description
Move right into this charming 3 bedroom, 2 bath ranch. Situated on a dead-end street with close proximity to Captains Golf Course, this well-maintained home has had upgrades including new windows, flooring, screened in porch and more. Central A/C, recessed lighting, central vac, gas fireplace, wood/coal stove, outdoor shower and a fire pit are a few of the amenities. Vaulted ceilings with skylights provide natural light in the main living area. The primary bedroom is complimented by a private bath. The lower level features a family room and a game room with a bar for your enjoyment. The large back yard is boasts a barn with a screened in porch providing an additional entertainment area. The yard is fully fenced in… adding to your privacy. The bike path, hiking trails and Brewster Bay beaches are located minutes away. This home is being offered turnkey.
Location
State MA
County Barnstable
Zoning RESD.
Direction Freemans Way or Millstone rd. to Russell's Path to 56 Aunt Sophies Road. House is on right.
Rooms
Basement Full, Partially Finished, Interior Entry, Bulkhead
Primary Bedroom Level First
Dining Room Skylight, Cathedral Ceiling(s), Flooring - Wood, Deck - Exterior, Exterior Access, Recessed Lighting, Slider
Kitchen Skylight, Flooring - Stone/Ceramic Tile
Interior
Interior Features Central Vacuum, Internet Available - Unknown
Heating Baseboard, Natural Gas, Wood Stove
Cooling Central Air
Flooring Wood, Tile, Other
Fireplaces Number 1
Fireplaces Type Living Room
Appliance Range, Dishwasher, Microwave, Refrigerator, Washer, Dryer, Vacuum System, Utility Connections for Gas Range, Utility Connections for Gas Oven, Utility Connections for Electric Dryer
Laundry Washer Hookup
Exterior
Exterior Feature Storage, Garden, Outdoor Shower
Garage Spaces 1.0
Fence Fenced/Enclosed, Fenced
Utilities Available for Gas Range, for Gas Oven, for Electric Dryer, Washer Hookup
Waterfront false
Waterfront Description Beach Front, Bay, Beach Ownership(Public,Other (See Remarks))
Roof Type Shingle
Parking Type Attached
Total Parking Spaces 4
Garage Yes
Building
Lot Description Level
Foundation Concrete Perimeter
Sewer Private Sewer
Water Public
Read Less
Bought with Robert Cormier • Oak 360 Real Estate LLC
GET MORE INFORMATION




