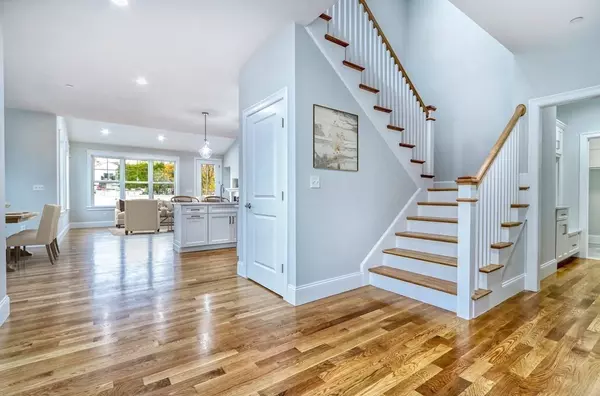For more information regarding the value of a property, please contact us for a free consultation.
75 Rowell Lane #75 Middleton, MA 01949
Want to know what your home might be worth? Contact us for a FREE valuation!

Our team is ready to help you sell your home for the highest possible price ASAP
Key Details
Sold Price $1,099,900
Property Type Condo
Sub Type Condominium
Listing Status Sold
Purchase Type For Sale
Square Footage 2,744 sqft
Price per Sqft $400
MLS Listing ID 73082576
Sold Date 04/25/23
Bedrooms 2
Full Baths 2
Half Baths 1
HOA Fees $500/mo
HOA Y/N true
Year Built 2022
Property Description
One of the 3 remaining townhomes in Blu Haven's national award winning 55+ community! Including ~15K worth of hardwood flooring and lighting upgrades, this is one of our last Magnolia floor-plans offering 2,744 sq ft of living space including a first floor primary suite with huge walk in closet, chef's kitchen with attached dining area that is perfect for entertaining, great room with fireplace, first floor laundry, plus the convenience of a separated first floor study/office. The spacious second floor offers a flexible floor plan with beautiful open loft space, a junior suite with attached bath, plus a den that can be used as you see fit. Complete with a 2 car garage, full walk-out basement, and private patio all situated on a private manicured lot, you’ll enjoy the feel of a spacious single family home while relishing the freedom that maintenance-free living provides. Don’t wait! Only 3 units remain and will not last long, so contact us today!
Location
State MA
County Essex
Zoning res
Direction 59 and 61 S Main Street, on the corner of route 114 and route 62
Rooms
Basement Y
Primary Bedroom Level Main
Dining Room Flooring - Hardwood, Open Floorplan, Lighting - Overhead
Interior
Interior Features Lighting - Overhead, Loft, Study, Great Room, Den
Heating Central, Fireplace
Cooling Central Air
Flooring Tile, Carpet, Hardwood, Flooring - Hardwood
Fireplaces Number 1
Fireplaces Type Living Room
Appliance Range, Dishwasher, Microwave, Refrigerator, Gas Water Heater, Tankless Water Heater
Laundry First Floor, In Unit
Exterior
Garage Spaces 2.0
Community Features Shopping, Walk/Jog Trails, Golf, Conservation Area, Highway Access, House of Worship, Public School
Waterfront false
Total Parking Spaces 2
Garage Yes
Building
Story 2
Sewer Private Sewer
Water Public
Others
Senior Community true
Read Less
Bought with Gina Bourikas • Classified Realty Group
GET MORE INFORMATION




