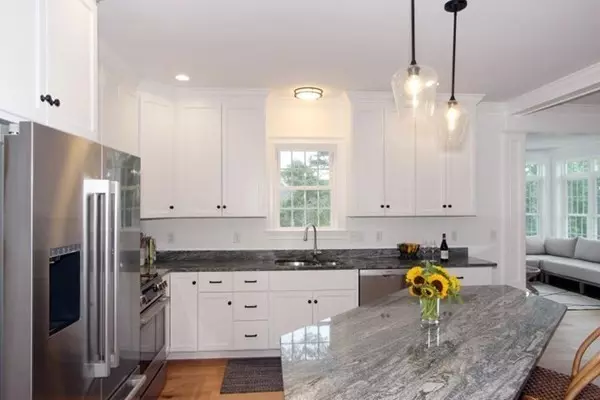For more information regarding the value of a property, please contact us for a free consultation.
105 Wayside Dr Brewster, MA 02631
Want to know what your home might be worth? Contact us for a FREE valuation!

Our team is ready to help you sell your home for the highest possible price ASAP
Key Details
Sold Price $1,200,000
Property Type Single Family Home
Sub Type Single Family Residence
Listing Status Sold
Purchase Type For Sale
Square Footage 3,400 sqft
Price per Sqft $352
Subdivision Meetinghouse Village
MLS Listing ID 73029674
Sold Date 04/18/23
Style Ranch
Bedrooms 3
Full Baths 3
Year Built 2021
Annual Tax Amount $1,318
Tax Year 2021
Lot Size 0.420 Acres
Acres 0.42
Property Description
Gorgeous offering in Meetinghouse Village. If you're looking for more space, here you go! 3400 SQ FT of living, loving, and entertaining. This beautiful new home has single-floor living, 3 bedrooms, 3 full baths, a dedicated office, and ample overflow space at the garden level. Multiple patios and new grass (growing) encourage outdoor play for children of all ages. You will enjoy high-end appliances, stone counters, and detailed finish work. There is beautiful wood flooring throughout the entire house, and an entertainment space with a wet bar that will make you the envy of all your guests. Close to amazing golf courses, Jack Knife Cove, and a short jaunt to downtown Orleans, Harwich, or Chatham make this house live up to the neighborhood name ''Meetinghouse''.
Location
State MA
County Barnstable
Zoning RESD.
Direction Rte 39 to Meetinghouse Village, right on Grist Mill, left on Colonial, property is the corner lot
Rooms
Basement Full, Finished, Walk-Out Access, Interior Entry
Primary Bedroom Level First
Interior
Heating Forced Air, Natural Gas
Cooling Central Air
Fireplaces Number 1
Laundry First Floor
Exterior
Garage Spaces 2.0
Waterfront false
Waterfront Description Beach Front, Bay, Ocean, 1 to 2 Mile To Beach, Beach Ownership(Public)
Parking Type Attached, Garage Door Opener, Oversized, Off Street, Paved
Total Parking Spaces 4
Garage Yes
Building
Lot Description Corner Lot, Cleared
Foundation Concrete Perimeter
Sewer Other
Water Public
Schools
Elementary Schools Stonybrook
Middle Schools Nauset Middle
High Schools Nauset
Others
Special Listing Condition Real Estate Owned
Read Less
Bought with Leighton Team • Keller Williams Realty
GET MORE INFORMATION




