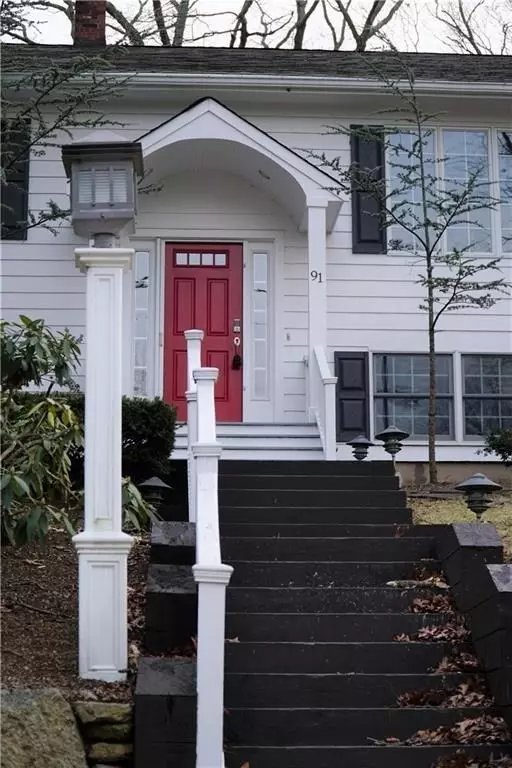For more information regarding the value of a property, please contact us for a free consultation.
91 Arnold Dr Cumberland, RI 02864
Want to know what your home might be worth? Contact us for a FREE valuation!

Our team is ready to help you sell your home for the highest possible price ASAP
Key Details
Sold Price $580,000
Property Type Single Family Home
Sub Type Single Family Residence
Listing Status Sold
Purchase Type For Sale
Square Footage 2,242 sqft
Price per Sqft $258
Subdivision Arnold Mills
MLS Listing ID 73078316
Sold Date 04/19/23
Style Raised Ranch
Bedrooms 4
Full Baths 2
Half Baths 1
HOA Y/N false
Year Built 1969
Annual Tax Amount $5,632
Tax Year 2022
Lot Size 0.340 Acres
Acres 0.34
Property Description
This home has it all and ready to move right into. Located in the desirable Arnold Mills neighborhood, this meticulous home boosts an open concept kitchen/dining room as you walk through the front door. This gorgeous, state of the art kitchen has ss appliances, beverage frig, double oven, range hood and wet bar. Large additional family room with plenty of windows producing lots of natural light. 3 bedrooms, full updated bath and primary bath complete the 1st floor. The lower level contains another family room with fp and built in cabinets, 4th bed/work out room/office, plus another full bath, laundry and utility room. Anderson windows throughout. Roof 2006, boiler 2012, oil tank 2022. Oversized garage with workbench. Open House Sat 2/11 & Sunday 2/12 from 11:30-1:30.
Location
State RI
County Providence
Zoning R-1
Direction Please use GPS
Rooms
Basement Full, Finished, Interior Entry, Garage Access, Radon Remediation System
Primary Bedroom Level First
Dining Room Flooring - Hardwood
Kitchen Flooring - Hardwood, Countertops - Stone/Granite/Solid, Wet Bar, Open Floorplan, Stainless Steel Appliances
Interior
Interior Features Wet Bar
Heating Baseboard, Oil
Cooling Window Unit(s)
Flooring Vinyl, Hardwood
Fireplaces Number 2
Fireplaces Type Dining Room, Family Room
Appliance Oven, Dishwasher, Microwave, Refrigerator, Washer, Dryer, Oil Water Heater
Laundry Washer Hookup, In Basement
Exterior
Exterior Feature Rain Gutters, Storage
Garage Spaces 2.0
Community Features Shopping, Park, Medical Facility, Public School
Waterfront false
Roof Type Shingle
Parking Type Under, Paved Drive, Off Street, Paved
Total Parking Spaces 4
Garage Yes
Building
Lot Description Gentle Sloping
Foundation Concrete Perimeter
Sewer Private Sewer
Water Public
Others
Senior Community false
Acceptable Financing Contract
Listing Terms Contract
Read Less
Bought with Amy Marshall • Premeer Real Estate Inc.
GET MORE INFORMATION




