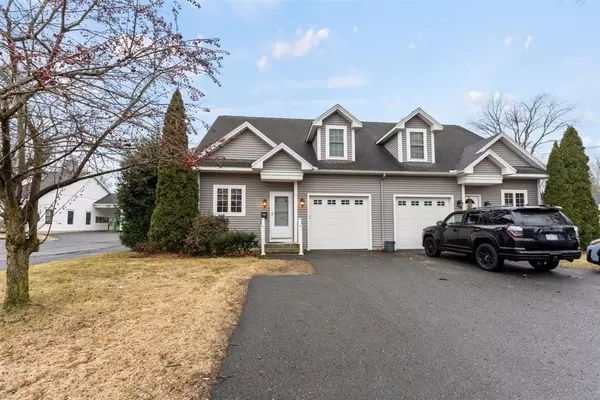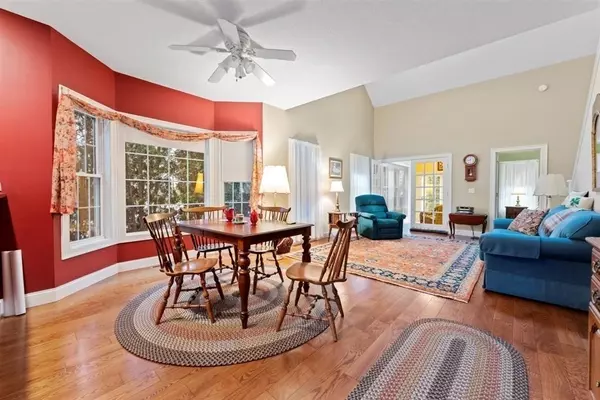For more information regarding the value of a property, please contact us for a free consultation.
102 Lyman St #102 South Hadley, MA 01075
Want to know what your home might be worth? Contact us for a FREE valuation!

Our team is ready to help you sell your home for the highest possible price ASAP
Key Details
Sold Price $364,900
Property Type Condo
Sub Type Condominium
Listing Status Sold
Purchase Type For Sale
Square Footage 1,664 sqft
Price per Sqft $219
MLS Listing ID 73080226
Sold Date 04/12/23
Bedrooms 2
Full Baths 2
Half Baths 1
HOA Fees $155
HOA Y/N true
Year Built 2006
Annual Tax Amount $5,183
Tax Year 2023
Property Description
Move right in to this spectacular two bedroom condo duplex. This unit has been beautifully maintained, it includes 6 rooms 2 bedrooms and 2 1/2 baths. Open floor plan from kitchen to dining room to living room to sunroom, which leads to private backyard. Features in kitchen include granite countertops, all appliances, stove, refrigerator, dishwasher, garbage disposal and plenty of cabinet space. Dining room includes hardwood floors,natural light from windows. Living room has a vaulted ceiling with skylight and hardwood floors. Main master bedroom on first floor, spacious with two closets, ceiling fan, and full bath. First floor also includes half bath with first floor laundry, washer dryer. Second floor includes open sitting area for relaxation a second bedroom with two closets and additional full bath with shower. This home has a full unfinished basement, ready for your exercise room, family room, or whatever your heart’s desire. Gas heat, central air, one car garage.
Location
State MA
County Hampshire
Zoning Res A
Direction Granby Rd to 102 Lyman St near TDBank
Rooms
Basement Y
Primary Bedroom Level Main
Dining Room Ceiling Fan(s), Flooring - Hardwood
Kitchen Flooring - Stone/Ceramic Tile, Countertops - Stone/Granite/Solid, Countertops - Upgraded, Cabinets - Upgraded, Open Floorplan
Interior
Interior Features Sun Room, Sitting Room
Heating Forced Air, Natural Gas
Cooling Central Air
Flooring Wood, Tile, Carpet, Laminate, Flooring - Stone/Ceramic Tile, Flooring - Wall to Wall Carpet
Appliance Range, Dishwasher, Disposal, Microwave, Refrigerator, Washer, Dryer, Gas Water Heater, Utility Connections for Gas Range, Utility Connections for Gas Dryer
Laundry Bathroom - Half, Laundry Closet, Main Level, First Floor, In Unit
Exterior
Garage Spaces 1.0
Fence Security
Community Features Medical Facility, Highway Access, House of Worship, University
Utilities Available for Gas Range, for Gas Dryer
Waterfront false
Roof Type Shingle
Parking Type Attached, Garage Door Opener, Storage, Off Street, Driveway, Paved
Total Parking Spaces 2
Garage Yes
Building
Story 2
Sewer Public Sewer
Water Public
Schools
Elementary Schools Choice
Middle Schools Choice
High Schools Choice
Others
Pets Allowed Yes
Read Less
Bought with Michelle Terry Team • EXIT Real Estate Executives
GET MORE INFORMATION




