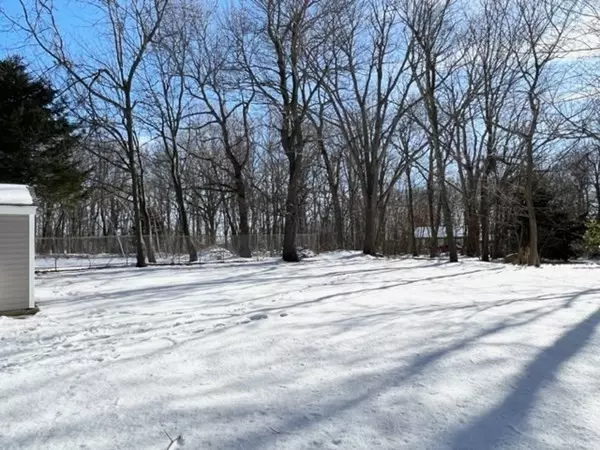For more information regarding the value of a property, please contact us for a free consultation.
28 Glenwood St Holden, MA 01520
Want to know what your home might be worth? Contact us for a FREE valuation!

Our team is ready to help you sell your home for the highest possible price ASAP
Key Details
Sold Price $409,900
Property Type Single Family Home
Sub Type Single Family Residence
Listing Status Sold
Purchase Type For Sale
Square Footage 1,212 sqft
Price per Sqft $338
MLS Listing ID 73084939
Sold Date 04/10/23
Style Cape
Bedrooms 4
Full Baths 1
HOA Y/N false
Year Built 1950
Annual Tax Amount $3,126
Tax Year 23
Lot Size 10,018 Sqft
Acres 0.23
Property Description
THE OPEN HOUSE HAS BEEN CANCELED This Renovated 4 bedroom Cape is located just over the Worcester line conveniently located near stores highways and schools. This home is tucked away off the street and has a large flat back yard with a patio and plenty of privacy. Renovations include all new plumbing in the entire home a new high efficiency, furnace a new water heater and blown in insulation in the exterior walls . Both the vinyl siding and the front stairs have just been installed .New gleaming hardwoods in the kitchen, granite countertop with tile backsplash and new stainless steel appliances. The living room also has new hardwoods and there is a large pass through window looking into the kitchen giving the room a more open feeling The bathroom has new tile floor and all new fixtures. All 4 of the bedrooms have new carpet and the entire interior of the home has been freshly painted. There is also a 7,428 sq. ft. lot in back of the home included in the sale.
Location
State MA
County Worcester
Zoning R-15
Direction Doyle rd to Glenwood st near Worcester line.
Rooms
Basement Full, Sump Pump, Concrete, Unfinished
Interior
Heating Central, Forced Air, Natural Gas, Propane
Cooling None
Flooring Tile, Carpet, Hardwood
Appliance Range, Dishwasher, Microwave, Refrigerator, Electric Water Heater, Utility Connections for Electric Range, Utility Connections for Electric Oven, Utility Connections for Electric Dryer
Laundry Washer Hookup
Exterior
Exterior Feature Rain Gutters
Community Features Shopping, Medical Facility, Highway Access, Public School
Utilities Available for Electric Range, for Electric Oven, for Electric Dryer, Washer Hookup
Waterfront false
Roof Type Shingle
Parking Type Shared Driveway, Off Street
Total Parking Spaces 2
Garage No
Building
Lot Description Additional Land Avail.
Foundation Stone
Sewer Public Sewer
Water Public
Others
Senior Community false
Read Less
Bought with Katie Benison-Camell • Lamacchia Realty, Inc.
GET MORE INFORMATION




