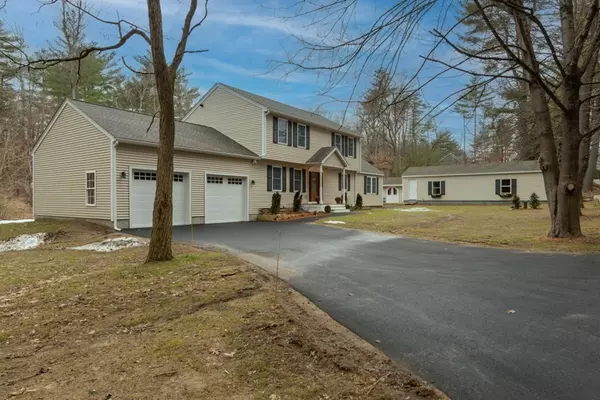For more information regarding the value of a property, please contact us for a free consultation.
10 Cranberry St Pepperell, MA 01463
Want to know what your home might be worth? Contact us for a FREE valuation!

Our team is ready to help you sell your home for the highest possible price ASAP
Key Details
Sold Price $660,000
Property Type Single Family Home
Sub Type Single Family Residence
Listing Status Sold
Purchase Type For Sale
Square Footage 2,516 sqft
Price per Sqft $262
MLS Listing ID 73042637
Sold Date 04/07/23
Style Colonial
Bedrooms 3
Full Baths 2
Half Baths 1
Year Built 1950
Annual Tax Amount $5,119
Tax Year 2022
Lot Size 2.480 Acres
Acres 2.48
Property Description
A detached home office for you, big yard with private pond for the kids, and hundreds of acres of conservation land for your dog walks! This just-finished total renovation features an open kitchen / family room with French doors to a deck. A spacious primary suite with walk-in closet and luxury bath. An accessory building with music/exercise room and home office. Garage space for three cars and tons of storage. New gas heat, central A/C and insulated to the “stretch” energy code for comfort. Move-in ready! With active farms and abundant open land, Pepperell offers a rural lifestyle only 30 mins from routes 3 and 495. Back on market after full renovation of the accessory building.
Location
State MA
County Middlesex
Zoning RUR
Direction Use GPS
Rooms
Basement Partial, Interior Entry, Concrete, Unfinished
Interior
Heating Central, Forced Air, Propane
Cooling Central Air
Flooring Tile, Carpet, Hardwood
Fireplaces Number 1
Appliance Range, Dishwasher, Microwave, Refrigerator, Propane Water Heater, Tankless Water Heater, Plumbed For Ice Maker, Utility Connections for Gas Range, Utility Connections for Electric Oven, Utility Connections for Electric Dryer
Laundry Washer Hookup
Exterior
Exterior Feature Storage
Garage Spaces 4.0
Community Features Shopping, Tennis Court(s), Park, Walk/Jog Trails, Stable(s), Medical Facility, Laundromat, Bike Path, Conservation Area, House of Worship, Public School
Utilities Available for Gas Range, for Electric Oven, for Electric Dryer, Washer Hookup, Icemaker Connection
Waterfront false
Roof Type Shingle
Parking Type Attached, Detached, Garage Door Opener, Workshop in Garage, Garage Faces Side, Paved Drive, Off Street
Total Parking Spaces 5
Garage Yes
Building
Lot Description Wooded, Gentle Sloping
Foundation Concrete Perimeter, Block, Stone
Sewer Private Sewer
Water Private
Schools
Elementary Schools Varnum Brook
Middle Schools Nissitissit
High Schools North Middlesex
Read Less
Bought with Robert Birkbeck • DCU Realty - Marlboro
GET MORE INFORMATION




