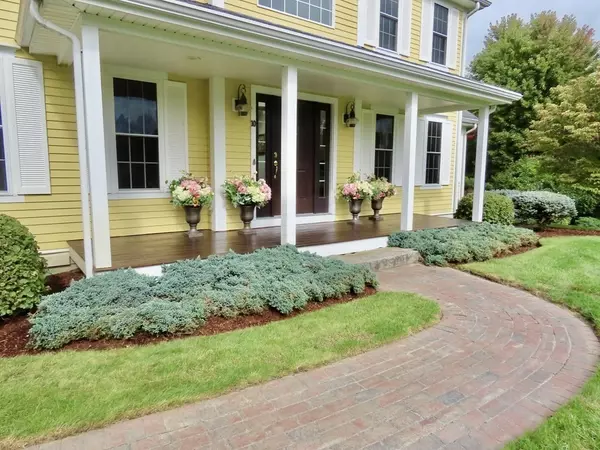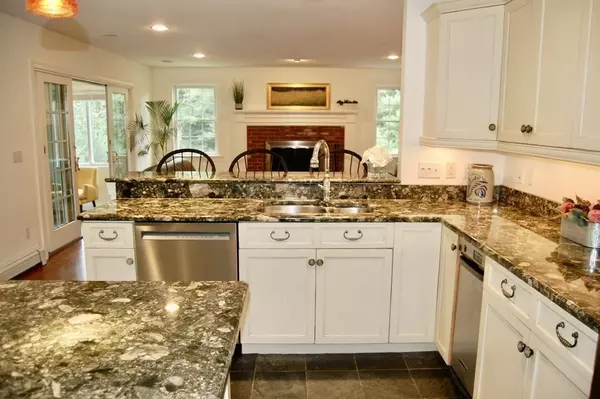For more information regarding the value of a property, please contact us for a free consultation.
10 Wagon Trl Lakeville, MA 02347
Want to know what your home might be worth? Contact us for a FREE valuation!

Our team is ready to help you sell your home for the highest possible price ASAP
Key Details
Sold Price $1,040,000
Property Type Single Family Home
Sub Type Single Family Residence
Listing Status Sold
Purchase Type For Sale
Square Footage 4,118 sqft
Price per Sqft $252
Subdivision The Settlement
MLS Listing ID 73040009
Sold Date 04/10/23
Style Colonial
Bedrooms 5
Full Baths 3
Half Baths 1
HOA Y/N true
Year Built 2003
Annual Tax Amount $10,875
Tax Year 2022
Lot Size 3.250 Acres
Acres 3.25
Property Description
Stunning Colonial located at end of a cul-de-sac in one of Lakeville's most sought after neighborhoods - "The Settlement." Features include 5 bedrooms, 3.5 bathrooms, beautiful kitchen w/gorgeous granite countertops, custom cabinetry, high end appliances, stone flooring, recessed lighting, butler's pantry to formal dining room w/crown moulding & wainscot. Open family room w/fireplace, custom cabinetry & atrium doors to gorgeous sunroom w/custom wood plank cathedral ceiling overlooking beautiful backyard. The formal living room, impressive 2 story foyer, gleaming hardwood floors & second staircase complete the main level. Second floor offers beautiful master suite w/picture windows, huge walk in closet, master bath w/custom tile work/lighting, double vanities, separate tile shower, & jacuzzi tub. Laundry room w/utility sink. Plus 4 more bedrooms (one of which is being used as home office). Plus huge finished walk out basement w/full bathroom & second fireplace.Must see!
Location
State MA
County Plymouth
Area North Lakeville
Zoning Res
Direction Rte 495 to Exit 4, to Rte 105, left on Settlers Drive, left on Hitching Post, left on Wagon Trail
Rooms
Family Room Closet/Cabinets - Custom Built, Flooring - Wood, French Doors, Open Floorplan, Recessed Lighting
Basement Full, Finished, Walk-Out Access, Interior Entry
Primary Bedroom Level Second
Dining Room Flooring - Wood, Wainscoting, Lighting - Overhead, Crown Molding
Kitchen Flooring - Stone/Ceramic Tile, Window(s) - Bay/Bow/Box, Dining Area, Countertops - Stone/Granite/Solid, Kitchen Island, Wet Bar, Open Floorplan, Recessed Lighting, Stainless Steel Appliances, Wine Chiller, Gas Stove, Lighting - Pendant
Interior
Interior Features Ceiling Fan(s), Vaulted Ceiling(s), Slider, Bathroom - Full, Bathroom - With Shower Stall, Closet, Open Floor Plan, Lighting - Overhead, Sun Room, Bathroom, Office, Bonus Room, Exercise Room, Foyer
Heating Baseboard, Oil, Fireplace
Cooling Central Air
Flooring Wood, Tile, Carpet, Flooring - Stone/Ceramic Tile, Flooring - Wall to Wall Carpet, Flooring - Wood
Fireplaces Number 2
Fireplaces Type Family Room
Appliance Range, Oven, Dishwasher, Trash Compactor, Refrigerator, Washer, Dryer, Water Treatment, Wine Refrigerator, Range Hood, Plumbed For Ice Maker, Utility Connections for Gas Range, Utility Connections for Electric Oven
Laundry Flooring - Stone/Ceramic Tile, Second Floor, Washer Hookup
Exterior
Exterior Feature Rain Gutters, Storage, Professional Landscaping, Sprinkler System, Decorative Lighting, Fruit Trees, Garden
Garage Spaces 3.0
Community Features Shopping, Walk/Jog Trails, Stable(s), Conservation Area, Highway Access, Public School, T-Station
Utilities Available for Gas Range, for Electric Oven, Washer Hookup, Icemaker Connection, Generator Connection
Waterfront false
Roof Type Shingle
Parking Type Attached, Garage Door Opener, Heated Garage, Garage Faces Side, Paved Drive, Off Street, Paved
Total Parking Spaces 8
Garage Yes
Building
Lot Description Cul-De-Sac, Wooded, Other
Foundation Concrete Perimeter
Sewer Private Sewer
Water Private
Others
Senior Community false
Read Less
Bought with Paula Levasseur • Home Bound Realty
GET MORE INFORMATION




