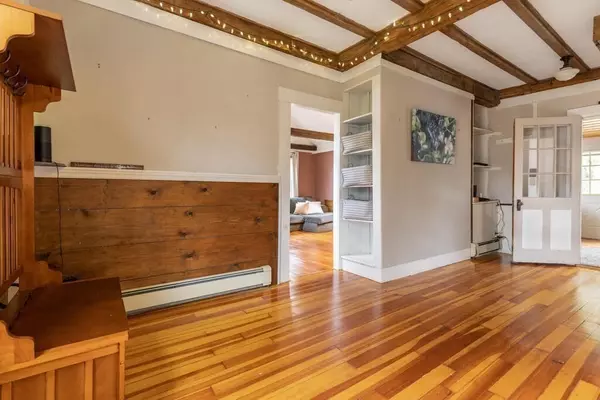For more information regarding the value of a property, please contact us for a free consultation.
79 Lincoln St Easton, MA 02356
Want to know what your home might be worth? Contact us for a FREE valuation!

Our team is ready to help you sell your home for the highest possible price ASAP
Key Details
Sold Price $450,000
Property Type Single Family Home
Sub Type Single Family Residence
Listing Status Sold
Purchase Type For Sale
Square Footage 1,632 sqft
Price per Sqft $275
Subdivision Easton Village
MLS Listing ID 73061702
Sold Date 04/04/23
Style Colonial, Antique
Bedrooms 2
Full Baths 1
Half Baths 1
HOA Y/N false
Year Built 1890
Annual Tax Amount $5,264
Tax Year 2022
Lot Size 0.300 Acres
Acres 0.3
Property Description
VRP $450,000-$500,000 (Seller will entertain offers between 450k-500k). Beautiful historic colonial in the heart of North Easton! This well-preserved and restored antique features original hardwood flooring throughout, cathedral beamed ceilings, and built-in shelving in just about every room. The main level features a formal dining room off the kitchen with a huge bay window and gorgeous woodwork/built-ins, a spacious living room with cathedral beamed ceilings, and a family room with vaulted wood ceilings and a cozy gas fireplace. The family room is drenched with natural light and overlooks the yard which offers plenty of space to entertain or play, and a storage shed. The second level features two bedrooms and a full bath both with original wood flooring. The basement has a partially finished room for office space/storage, laundry room, and huge wood shop with exterior access. New roof (2020), upgraded windows and electrical.
Location
State MA
County Bristol
Zoning RES
Direction GPS Main St to Lincoln
Rooms
Family Room Wood / Coal / Pellet Stove, Skylight, Vaulted Ceiling(s), Flooring - Wall to Wall Carpet, Window(s) - Picture, Balcony / Deck, Balcony - Exterior, Exterior Access, Lighting - Overhead
Basement Full, Partially Finished, Walk-Out Access, Interior Entry
Primary Bedroom Level Second
Dining Room Closet/Cabinets - Custom Built, Flooring - Hardwood, Window(s) - Bay/Bow/Box, Lighting - Pendant
Kitchen Beamed Ceilings, Closet/Cabinets - Custom Built, Flooring - Hardwood, Lighting - Overhead
Interior
Interior Features Internet Available - Unknown
Heating Natural Gas
Cooling Window Unit(s)
Flooring Wood, Tile, Carpet, Hardwood
Fireplaces Number 1
Fireplaces Type Living Room
Appliance Oven, Dishwasher, Countertop Range, Refrigerator, Washer, Dryer, Gas Water Heater, Tankless Water Heater, Utility Connections for Electric Range, Utility Connections for Gas Dryer
Laundry Gas Dryer Hookup, Exterior Access, Washer Hookup, In Basement
Exterior
Exterior Feature Rain Gutters, Storage, Garden
Community Features Public Transportation, Shopping, Pool, Tennis Court(s), Park, Walk/Jog Trails, Golf, Medical Facility, Laundromat, Bike Path, Conservation Area, Highway Access, House of Worship, Private School, Public School, T-Station, University
Utilities Available for Electric Range, for Gas Dryer, Washer Hookup
Waterfront false
Roof Type Asphalt/Composition Shingles
Parking Type Paved Drive, Off Street, Paved
Total Parking Spaces 6
Garage No
Building
Lot Description Level
Foundation Stone
Sewer Private Sewer
Water Public
Schools
Elementary Schools Parkview
Middle Schools Easton
High Schools Oliver Ames
Others
Acceptable Financing Contract
Listing Terms Contract
Read Less
Bought with Alison Dunn • Coldwell Banker Realty - Newton
GET MORE INFORMATION




