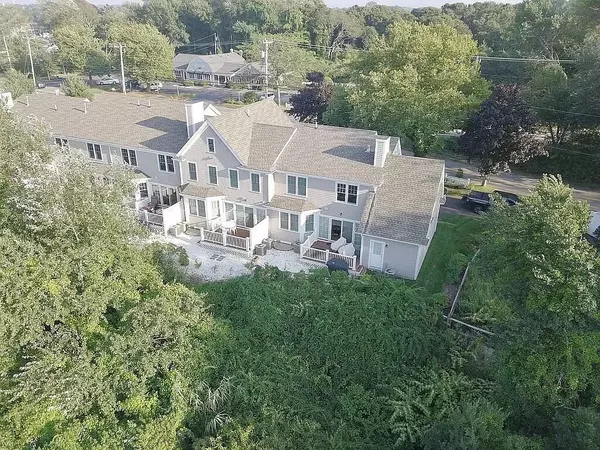For more information regarding the value of a property, please contact us for a free consultation.
1082 Main Street #A Chatham, MA 02633
Want to know what your home might be worth? Contact us for a FREE valuation!

Our team is ready to help you sell your home for the highest possible price ASAP
Key Details
Sold Price $1,030,000
Property Type Condo
Sub Type Condominium
Listing Status Sold
Purchase Type For Sale
Square Footage 2,399 sqft
Price per Sqft $429
MLS Listing ID 73080303
Sold Date 04/06/23
Bedrooms 2
Full Baths 3
HOA Fees $500/mo
HOA Y/N true
Year Built 2015
Annual Tax Amount $2,938
Tax Year 2023
Lot Size 2,613 Sqft
Acres 0.06
Property Description
In the heart of Chatham, a rare opportunity to find maintenance-free living in this meticulously maintained and managed 2,399 sq ft, 2 BR, 3 Bath Main Street Village Condominium end unit with attached garage, three floors of finished living space, and striking pond views. First-floor highlights include a light-filled open floor plan kitchen, dining, and living room with a gas fireplace that flows out to a private deck and the continuous wildlife show on Perch Pond. There are en suite bedrooms and hardwood floors on both the first and second levels. A generous landing with a gas fireplace sits at the top of the stairs and opens to a large office/study/bonus room that can comfortably accommodate occasional overflow guests. The finished lower level boasts high ceilings, a full bath, plenty of natural light, and new carpeting, and wiring for a media room. Main Street Village is within walking distance to five terrific restaurants and under a mile to Chatham's downtown village
Location
State MA
County Barnstable
Zoning SB
Direction Main St/Rte 28 across from Knot's Landing
Rooms
Basement Y
Interior
Heating Forced Air
Cooling Central Air
Flooring Tile, Carpet, Hardwood
Fireplaces Number 2
Appliance Range, Dishwasher, Disposal, Microwave, Refrigerator, Washer, Dryer, Propane Water Heater
Exterior
Garage Spaces 1.0
Community Features Shopping, Golf, Medical Facility, Bike Path, Conservation Area
Waterfront true
Waterfront Description Waterfront, Beach Front, Pond, Bay, Harbor, Ocean, Sound, 1 to 2 Mile To Beach, Beach Ownership(Public)
Roof Type Shingle
Total Parking Spaces 2
Garage Yes
Building
Story 1
Sewer Public Sewer
Water Public
Read Less
Bought with Kristin Coletti • William Raveis R.E. & Home Services
GET MORE INFORMATION




