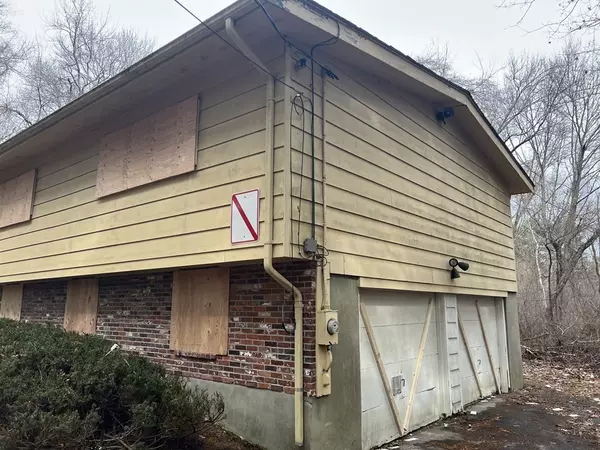For more information regarding the value of a property, please contact us for a free consultation.
38 Aqueduct Rd Wayland, MA 01778
Want to know what your home might be worth? Contact us for a FREE valuation!

Our team is ready to help you sell your home for the highest possible price ASAP
Key Details
Sold Price $636,000
Property Type Single Family Home
Sub Type Single Family Residence
Listing Status Sold
Purchase Type For Sale
Square Footage 1,784 sqft
Price per Sqft $356
MLS Listing ID 73081148
Sold Date 04/04/23
Style Raised Ranch
Bedrooms 4
Full Baths 2
HOA Y/N false
Year Built 1970
Annual Tax Amount $13,282
Tax Year 2023
Lot Size 1.460 Acres
Acres 1.46
Property Description
Builders and contractors take note. Rehab this home to its true potential! Situated on a 1.46 acre lot, this home offers 4 generously sized bedrooms, 2 full bathrooms, and a 2 car garage. Plenty of privacy comes with the wooded lot, located on quiet street, in a warm and welcoming neighborhood. The first level is open from the kitchen, living room, dining room and a slider brings you out to the back deck, overlooking the peaceful wood line that surrounds the property. Minutes from highway access, shops, and restaurants... this home has a lot to offer. Seller never occupied. Neither seller or agent make any representations as to the accuracy of any information contained herein. Buyer/buyer agents must conduct their own due diligence, verifications and research & are relying solely on the results of the same. sold as-is. Buyer responsible for smoke and title v.
Location
State MA
County Middlesex
Zoning R20
Direction Commonwealth Rd. to Loker St. to Aqueduct Rd.
Rooms
Family Room Flooring - Wall to Wall Carpet
Basement Full, Finished, Walk-Out Access, Interior Entry, Garage Access
Primary Bedroom Level Main
Dining Room Flooring - Hardwood, Exterior Access, Slider
Kitchen Flooring - Wood, Window(s) - Bay/Bow/Box
Interior
Heating Electric
Cooling Central Air
Flooring Wood, Tile, Carpet, Hardwood
Fireplaces Number 2
Fireplaces Type Family Room, Living Room
Appliance Range, Dishwasher, Electric Water Heater, Utility Connections for Electric Range, Utility Connections for Electric Dryer
Laundry In Basement, Washer Hookup
Exterior
Exterior Feature Rain Gutters
Garage Spaces 2.0
Community Features Public Transportation, Shopping, Tennis Court(s), Park, Walk/Jog Trails, Stable(s), Golf, Medical Facility, Laundromat, Bike Path, Conservation Area, Highway Access, House of Worship, Private School, Public School, University
Utilities Available for Electric Range, for Electric Dryer, Washer Hookup
Waterfront false
Roof Type Shingle
Parking Type Under, Paved Drive, Off Street, Paved
Total Parking Spaces 4
Garage Yes
Building
Lot Description Wooded, Gentle Sloping, Level
Foundation Concrete Perimeter
Sewer Private Sewer
Water Public
Others
Special Listing Condition Real Estate Owned
Read Less
Bought with Marc Branca • Branca Real Estate
GET MORE INFORMATION




