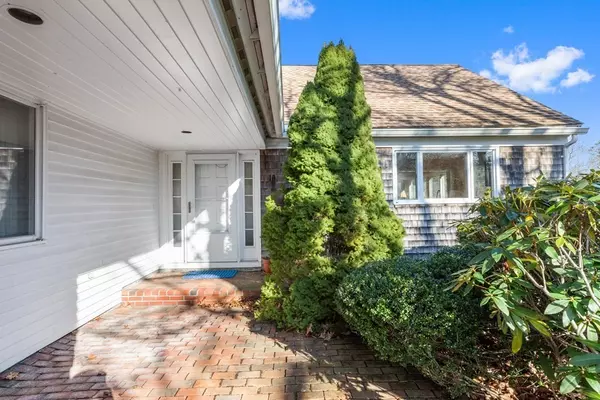For more information regarding the value of a property, please contact us for a free consultation.
10 Juniper Circle #62 Brewster, MA 02631
Want to know what your home might be worth? Contact us for a FREE valuation!

Our team is ready to help you sell your home for the highest possible price ASAP
Key Details
Sold Price $1,075,000
Property Type Condo
Sub Type Condominium
Listing Status Sold
Purchase Type For Sale
Square Footage 2,184 sqft
Price per Sqft $492
MLS Listing ID 73074554
Sold Date 03/31/23
Bedrooms 2
Full Baths 2
HOA Fees $680/mo
HOA Y/N true
Year Built 1984
Annual Tax Amount $6,093
Tax Year 2023
Property Description
This two bedroom Brewster condominium offers a beautiful layout of space, location, setting and amenities. This well known Sears Point Condo Association of just 64 homes thoughtfully designed over 30 wooded acres north of Rt. 6A. Includes a spectacular private association beach on Cape Cod Bay as well as tennis, an association swimming pool and easy proximity to Brewster Village, Brewster General Store, Shopping and dining. Sears Point abuts acres of conservation land, forever assuring the peaceful, natural setting. The rooms are spacious and well proportioned drenched in sunlight. First floor living opportunity including gleaming hardwood floors, a second floor bonus room with skylights. The cathedral great room is bright and beautiful with gas fireplace, open floor plan to dining room, sun sitting area and lovely granite countertops, eat-in kitchen, guest bedroom & gorgeous renovated bath, The beach is spectacular, (grab a book from the ''Library by the Sea'' for the beach!)
Location
State MA
County Barnstable
Area Brewster (Village)
Zoning RES
Direction Rte 6A to Lower Rd to Sears Point Dr, Juniper is almost to end on left.
Rooms
Basement N
Primary Bedroom Level First
Dining Room Cathedral Ceiling(s), French Doors, Open Floorplan
Kitchen Flooring - Stone/Ceramic Tile, Pantry, Wet Bar, Recessed Lighting
Interior
Interior Features Loft
Heating Forced Air, Electric
Cooling Central Air
Flooring Tile
Fireplaces Number 1
Fireplaces Type Living Room
Appliance Range, Dishwasher, Trash Compactor, Microwave, Refrigerator, Washer, Dryer, Range Hood
Laundry In Unit
Exterior
Exterior Feature Professional Landscaping, Sprinkler System, Tennis Court(s)
Garage Spaces 1.0
Pool Association, In Ground, Heated
Community Features Pool, Tennis Court(s)
Waterfront false
Waterfront Description Beach Front, Ocean, 0 to 1/10 Mile To Beach, Beach Ownership(Association)
Roof Type Shingle
Parking Type Attached, Garage Door Opener
Total Parking Spaces 2
Garage Yes
Building
Story 2
Sewer Private Sewer
Water Public
Others
Pets Allowed Yes w/ Restrictions
Senior Community false
Read Less
Bought with Leighton Team • Keller Williams Realty
GET MORE INFORMATION




