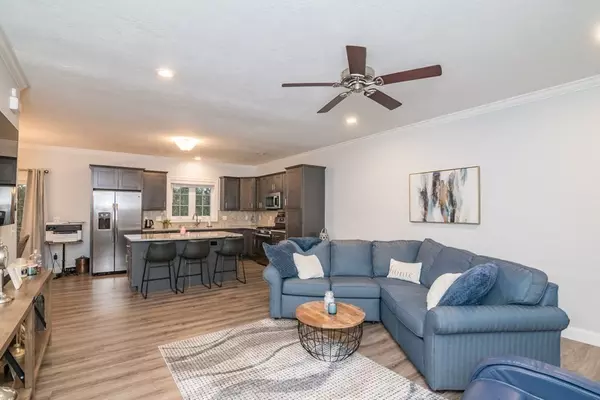For more information regarding the value of a property, please contact us for a free consultation.
2 Rivercrest Way #2 South Hadley, MA 01075
Want to know what your home might be worth? Contact us for a FREE valuation!

Our team is ready to help you sell your home for the highest possible price ASAP
Key Details
Sold Price $479,900
Property Type Condo
Sub Type Condominium
Listing Status Sold
Purchase Type For Sale
Square Footage 2,422 sqft
Price per Sqft $198
MLS Listing ID 73068008
Sold Date 04/03/23
Bedrooms 3
Full Baths 2
Half Baths 1
HOA Fees $296/mo
HOA Y/N true
Year Built 2017
Annual Tax Amount $8,252
Tax Year 2023
Property Description
This pristine townhouse at Rivercrest offers an open floor plan for today's living.Nicely appointed finishes, high ceilings and large windows allowing ample natural light highlight the main living space.The dinning area has sliders to access the composite deck for outdoor enjoyment.The 3 bedrooms including the primary suite with bath and walking closet are on the second level along with laundry for your convenience fully finished lower level also has ample storage and egress window.Rivercrest is located a short distance from the town center and the Village Commons with shops,restaurants and theater.Also near by are 2 golf courses and a marina for your enjoyment.
Location
State MA
County Hampshire
Zoning RA
Direction Ferry St. to Rivercrest Way......use GPS
Rooms
Family Room Closet, Flooring - Laminate, Cable Hookup, Exterior Access, Lighting - Overhead
Basement Y
Primary Bedroom Level Second
Dining Room Flooring - Vinyl, Deck - Exterior, Open Floorplan, Lighting - Overhead, Crown Molding
Kitchen Flooring - Vinyl, Dining Area, Countertops - Stone/Granite/Solid, Breakfast Bar / Nook, Open Floorplan, Recessed Lighting, Stainless Steel Appliances
Interior
Heating Forced Air, Natural Gas
Cooling Central Air
Appliance Range, Dishwasher, Disposal, Microwave, Refrigerator, Washer, Dryer, Gas Water Heater, Tankless Water Heater, Plumbed For Ice Maker, Utility Connections for Gas Range, Utility Connections for Electric Dryer
Laundry Electric Dryer Hookup, Washer Hookup, Second Floor, In Unit
Exterior
Exterior Feature Professional Landscaping, Sprinkler System
Garage Spaces 2.0
Community Features Public Transportation, Shopping, Walk/Jog Trails, Stable(s), Golf, Medical Facility, Conservation Area, House of Worship, Marina, Private School, Public School, University
Utilities Available for Gas Range, for Electric Dryer, Washer Hookup, Icemaker Connection
Waterfront false
Roof Type Shingle
Parking Type Attached, Garage Door Opener, Off Street
Total Parking Spaces 2
Garage Yes
Building
Story 2
Sewer Public Sewer
Water Public
Others
Pets Allowed Yes
Acceptable Financing Contract
Listing Terms Contract
Read Less
Bought with Laura Duquette • Property One
GET MORE INFORMATION




