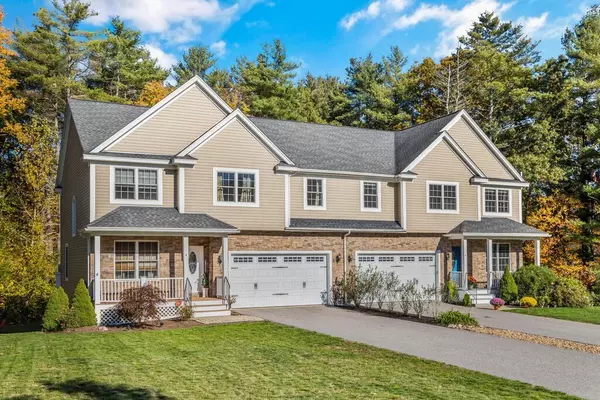For more information regarding the value of a property, please contact us for a free consultation.
4 Dolan Drive #Left Side Middleton, MA 01949
Want to know what your home might be worth? Contact us for a FREE valuation!

Our team is ready to help you sell your home for the highest possible price ASAP
Key Details
Sold Price $825,000
Property Type Single Family Home
Sub Type Condex
Listing Status Sold
Purchase Type For Sale
Square Footage 3,140 sqft
Price per Sqft $262
MLS Listing ID 73058111
Sold Date 03/27/23
Bedrooms 3
Full Baths 3
Half Baths 1
HOA Fees $83/ann
HOA Y/N true
Year Built 2010
Annual Tax Amount $7,768
Tax Year 2022
Property Description
Welcome to this immaculate, sunny, & spacious 3 bedroom +, 3.5 bath townhouse situated on a cul-de-sac with a large, private backyard. The entry hall leads you past a private dining area (or den), into an open living room with a gas fireplace, tall ceilings & separate breakfast nook. The open kitchen features white cabinetry, granite counters & stainless steel appliances. Enjoy evenings on your rear deck with direct access from the living room. The second floor has an incredible layout that features a luxurious primary suite with a walk-in shower, jacuzzi tub, water closet & spacious closet. The second & third bedrooms each have ample closet space and share a Jack & Jill bathroom. Finishing off this level is a fourth bedroom/office & laundry closet. The walkout basement makes for a fantastic family room, workout area, or both! The lower level is complete with two storage rooms, a full bathroom & sliding door to a covered patio. Showings begin Saturday at the Open House!
Location
State MA
County Essex
Zoning R1B
Direction Rt. 62 to Liberty St. to Mill St. to Dolan Dr.
Rooms
Family Room Bathroom - Full, Flooring - Stone/Ceramic Tile, Exterior Access, Open Floorplan, Recessed Lighting
Basement Y
Primary Bedroom Level Second
Dining Room Flooring - Hardwood, Balcony / Deck, Breakfast Bar / Nook, Deck - Exterior, Exterior Access, Open Floorplan, Recessed Lighting
Kitchen Closet, Flooring - Hardwood, Dining Area, Countertops - Stone/Granite/Solid, Open Floorplan, Recessed Lighting, Stainless Steel Appliances, Gas Stove, Lighting - Pendant
Interior
Interior Features Lighting - Overhead, Dining Area, Open Floor Plan, Bathroom - Full, Bathroom - With Shower Stall, Office, Bonus Room, Bathroom, Central Vacuum
Heating Forced Air, Propane
Cooling Central Air
Flooring Tile, Carpet, Hardwood, Flooring - Wall to Wall Carpet, Flooring - Hardwood
Fireplaces Number 1
Fireplaces Type Living Room
Appliance Range, Dishwasher, Microwave, Refrigerator, Washer, Dryer, Propane Water Heater, Utility Connections for Gas Range, Utility Connections for Electric Dryer
Laundry Laundry Closet, Lighting - Overhead, Second Floor, In Unit, Washer Hookup
Exterior
Exterior Feature Garden, Rain Gutters, Sprinkler System
Garage Spaces 2.0
Community Features Shopping, Conservation Area, Highway Access, House of Worship
Utilities Available for Gas Range, for Electric Dryer, Washer Hookup
Waterfront false
Roof Type Shingle
Parking Type Attached, Garage Door Opener, Off Street
Total Parking Spaces 4
Garage Yes
Building
Story 3
Sewer Private Sewer
Water Public
Others
Pets Allowed Yes
Read Less
Bought with Joseph Rubendall • The Procopio Companies
GET MORE INFORMATION




